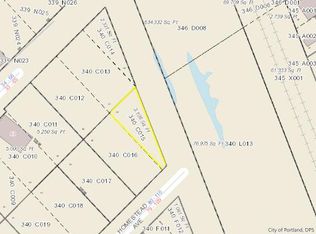Closed
$619,000
125 Broadway, Portland, ME 04103
2beds
1,619sqft
Single Family Residence
Built in 1959
0.34 Acres Lot
$649,300 Zestimate®
$382/sqft
$2,497 Estimated rent
Home value
$649,300
$591,000 - $708,000
$2,497/mo
Zestimate® history
Loading...
Owner options
Explore your selling options
What's special
Step into this beautifully renovated 2-bedroom ranch-style home, originally built in 1959, where classic mid-century design meets modern luxury. Since its complete renovation in 2021, this home offers impeccable amenities and an inviting atmosphere for contemporary living.
As you enter, you'll be greeted by an open kitchen that boasts quartz countertops, a central island, and seamless flow into the dining area. A slider off the dining area leads to a private, fenced backyard with a patio - perfect for outdoor entertaining or enjoying a quiet morning coffee. The open-concept living room is filled with natural light from the south-facing front window and features a central woodstove insert for cozy winter nights.
This single-level home offers two spacious bedrooms and a full bathroom with double sinks, providing both comfort and convenience. The lower level is a versatile finished flex space with an additional half bath, perfect for a home office, gym, or guest suite.
You'll appreciate the oversized two-car garage, which not only provides ample vehicle storage but also leads into a generous mudroom area and a laundry room. This property is your opportunity to own a mid-century gem with all the modern amenities you desire, situated in the heart of Portland. Don't miss the chance to make this house your new home!
Zillow last checked: 8 hours ago
Listing updated: October 25, 2024 at 01:31pm
Listed by:
RE/MAX Shoreline
Bought with:
EXIT Oceanside Realty
Source: Maine Listings,MLS#: 1603997
Facts & features
Interior
Bedrooms & bathrooms
- Bedrooms: 2
- Bathrooms: 2
- Full bathrooms: 1
- 1/2 bathrooms: 1
Bedroom 1
- Level: First
Bedroom 2
- Level: First
Kitchen
- Level: First
Living room
- Level: First
Other
- Level: Basement
Heating
- Baseboard, Heat Pump, Hot Water
Cooling
- Heat Pump
Appliances
- Included: Cooktop, Disposal, Dryer, Microwave, Electric Range, Refrigerator, Washer, ENERGY STAR Qualified Appliances
Features
- 1st Floor Bedroom, Bathtub
- Flooring: Tile, Wood
- Basement: Bulkhead,Interior Entry,Finished,Full
- Number of fireplaces: 1
Interior area
- Total structure area: 1,619
- Total interior livable area: 1,619 sqft
- Finished area above ground: 1,205
- Finished area below ground: 414
Property
Parking
- Total spaces: 2
- Parking features: Paved, 1 - 4 Spaces, Garage Door Opener
- Attached garage spaces: 2
Features
- Patio & porch: Patio
Lot
- Size: 0.34 Acres
- Features: Near Golf Course, Near Shopping, Near Turnpike/Interstate, Neighborhood, Corner Lot, Level, Open Lot, Landscaped
Details
- Parcel number: PTLDM340BC003001
- Zoning: Res
Construction
Type & style
- Home type: SingleFamily
- Architectural style: Ranch
- Property subtype: Single Family Residence
Materials
- Wood Frame, Shingle Siding
- Roof: Shingle
Condition
- Year built: 1959
Utilities & green energy
- Electric: Circuit Breakers
- Sewer: Public Sewer
- Water: Public
Green energy
- Energy efficient items: LED Light Fixtures
Community & neighborhood
Location
- Region: Portland
- Subdivision: Riverton/North Deering
Other
Other facts
- Road surface type: Paved
Price history
| Date | Event | Price |
|---|---|---|
| 10/25/2024 | Sold | $619,000$382/sqft |
Source: | ||
| 10/25/2024 | Pending sale | $619,000$382/sqft |
Source: | ||
| 9/20/2024 | Contingent | $619,000$382/sqft |
Source: | ||
| 9/17/2024 | Listed for sale | $619,000+6.7%$382/sqft |
Source: | ||
| 9/13/2023 | Sold | $580,000+3.6%$358/sqft |
Source: | ||
Public tax history
| Year | Property taxes | Tax assessment |
|---|---|---|
| 2024 | $5,061 | $351,200 |
| 2023 | $5,061 +5.9% | $351,200 |
| 2022 | $4,780 +10.7% | $351,200 +89.5% |
Find assessor info on the county website
Neighborhood: Riverton
Nearby schools
GreatSchools rating
- 3/10Gerald E Talbot Community SchoolGrades: PK-5Distance: 0.5 mi
- 6/10Lincoln Middle SchoolGrades: 6-8Distance: 1.4 mi
- 5/10Casco Bay High SchoolGrades: 9-12Distance: 0.3 mi

Get pre-qualified for a loan
At Zillow Home Loans, we can pre-qualify you in as little as 5 minutes with no impact to your credit score.An equal housing lender. NMLS #10287.
Sell for more on Zillow
Get a free Zillow Showcase℠ listing and you could sell for .
$649,300
2% more+ $12,986
With Zillow Showcase(estimated)
$662,286