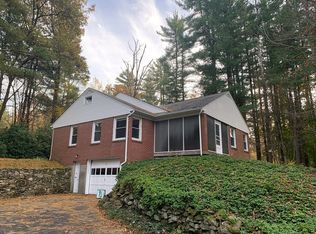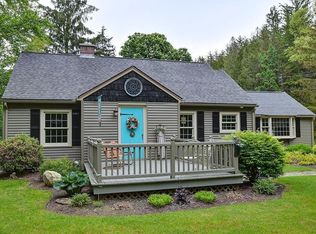Stately looking Brick front Colonial on corner lot with private backyard! From the time you enter this property you will be amazed at the wonderful floor plan and spaciousness of this home. Such quality workmanship and attention to every detail will show you what a great value this property offers. Huge kitchen with center island, breakfast nook, granite counters and ample cabinets that lead to the fabulous entertaining patio with cobblestone. Great room, den, living room, dining room, 1/2 bath with laundry hookups complete the first floor. 2nd floor with incredible master bedroom suite, dressing area, spacious bathroom, 3 additional bedrooms and main bath. Lower level with Rec room and murphy bed for weekend guests, full bath. Outside there is a second driveway with water and electric hookups for your RV guests! There's even a 2nd well for irrigation! Right around the corner from Westview Creamery for farm experience and best ice cream around! - call today for a private viewing.
This property is off market, which means it's not currently listed for sale or rent on Zillow. This may be different from what's available on other websites or public sources.

