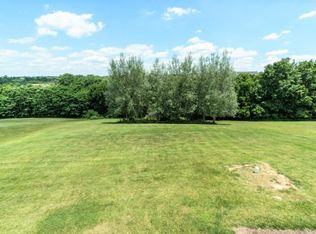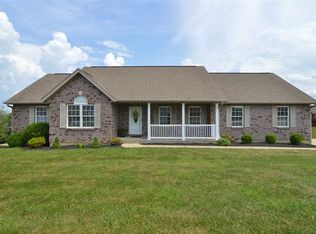Simply Stunning! Huge Full Brick Ranch*Professionally Finished Walkout Lower Lvl w. Kitchenette/Bedrm/Full Bath/Gathering Rm*Great for Shared Living/Guest Suite*Soaring Ornate Ceiling Lines*Hardwood & Custom Tiled Flrs*Private Owner's Retreat w. Luxury Jetted Tub/Step In Shower*Jack-n-Jill Bath for Bedrm's 2 & 3. Spacious Great Rm w. Dining Area/Hardwood Flrs/See Thru Stone Fireplace*Chef's Kitchen w. Huge Island/Breakfast Bar*Stainless Appliances*Leaded Glass Cabinet Doors*Cozy Tiled Fireplace*Undercounter Lighting & More! 1st Flr Laundry*Oversized Side Entry Garage*Private Fenced Acre Lot!
This property is off market, which means it's not currently listed for sale or rent on Zillow. This may be different from what's available on other websites or public sources.

