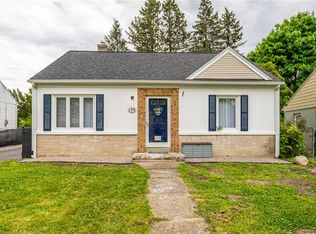Closed
$319,000
125 Brett Rd, Rochester, NY 14609
4beds
1,462sqft
Single Family Residence
Built in 1930
5,227.2 Square Feet Lot
$332,900 Zestimate®
$218/sqft
$2,477 Estimated rent
Home value
$332,900
$313,000 - $356,000
$2,477/mo
Zestimate® history
Loading...
Owner options
Explore your selling options
What's special
* WOW! * Pride of Ownership!! Absolutely spotless inside and out! Updated at various points over last 10 years include built-in liv.rm entertainment center, bathroom, garage door openers with wifi, furnace, central air, flooring, garage roof, appliances. Also updated kitchen, windows, driveway, vinyl-siding, and more! Huge living rm with alcove with brick decor fireplace. Formal dining rm, big bedrooms, and great finished attic for 4th bdrm or family/rec room! HW floors, gumwood trim, shed, private fenced yard! Neat and clean full basement.
Due to a newborn baby- NO showings after 5:30 pm. All offers to be presented on Wednesday, April 16, 2025 at 11:00 a.m. Please submit offers by 10:00 a.m.
Zillow last checked: 8 hours ago
Listing updated: June 10, 2025 at 05:30am
Listed by:
Thomas DeManincor 585-371-5054,
Tom D Realty LLC
Bought with:
Alan J. Wood, 49WO1164272
RE/MAX Plus
Source: NYSAMLSs,MLS#: R1598465 Originating MLS: Rochester
Originating MLS: Rochester
Facts & features
Interior
Bedrooms & bathrooms
- Bedrooms: 4
- Bathrooms: 2
- Full bathrooms: 1
- 1/2 bathrooms: 1
Heating
- Gas, Forced Air
Cooling
- Central Air
Appliances
- Included: Dryer, Dishwasher, Free-Standing Range, Disposal, Gas Water Heater, Microwave, Oven, Refrigerator, Washer
- Laundry: In Basement
Features
- Attic, Ceiling Fan(s), Separate/Formal Dining Room, Entrance Foyer, Eat-in Kitchen, Separate/Formal Living Room, Granite Counters, Other, See Remarks, Natural Woodwork
- Flooring: Ceramic Tile, Hardwood, Laminate, Other, See Remarks, Varies
- Windows: Leaded Glass
- Basement: Full
- Number of fireplaces: 1
Interior area
- Total structure area: 1,462
- Total interior livable area: 1,462 sqft
Property
Parking
- Total spaces: 2
- Parking features: Detached, Garage, Garage Door Opener
- Garage spaces: 2
Features
- Patio & porch: Open, Porch
- Exterior features: Blacktop Driveway, Fully Fenced
- Fencing: Full
Lot
- Size: 5,227 sqft
- Dimensions: 50 x 100
- Features: Rectangular, Rectangular Lot, Residential Lot
Details
- Additional structures: Shed(s), Storage
- Parcel number: 2634001071500004002000
- Special conditions: Standard
Construction
Type & style
- Home type: SingleFamily
- Architectural style: Colonial
- Property subtype: Single Family Residence
Materials
- Vinyl Siding, Copper Plumbing
- Foundation: Block
- Roof: Asphalt
Condition
- Resale
- Year built: 1930
Utilities & green energy
- Electric: Circuit Breakers
- Sewer: Connected
- Water: Connected, Public
- Utilities for property: Cable Available, Sewer Connected, Water Connected
Community & neighborhood
Location
- Region: Rochester
- Subdivision: Laurelton Add
Other
Other facts
- Listing terms: Cash,Conventional,FHA
Price history
| Date | Event | Price |
|---|---|---|
| 5/23/2025 | Sold | $319,000+41.8%$218/sqft |
Source: | ||
| 4/17/2025 | Pending sale | $224,900$154/sqft |
Source: | ||
| 4/8/2025 | Listed for sale | $224,900+84.3%$154/sqft |
Source: | ||
| 3/17/2014 | Sold | $122,000+82.1%$83/sqft |
Source: Public Record Report a problem | ||
| 6/7/2011 | Sold | $67,000-22.1%$46/sqft |
Source: Public Record Report a problem | ||
Public tax history
| Year | Property taxes | Tax assessment |
|---|---|---|
| 2024 | -- | $163,000 |
| 2023 | -- | $163,000 +39.1% |
| 2022 | -- | $117,200 |
Find assessor info on the county website
Neighborhood: 14609
Nearby schools
GreatSchools rating
- NAHelendale Road Primary SchoolGrades: PK-2Distance: 0.6 mi
- 5/10East Irondequoit Middle SchoolGrades: 6-8Distance: 1.6 mi
- 6/10Eastridge Senior High SchoolGrades: 9-12Distance: 2.7 mi
Schools provided by the listing agent
- District: East Irondequoit
Source: NYSAMLSs. This data may not be complete. We recommend contacting the local school district to confirm school assignments for this home.
