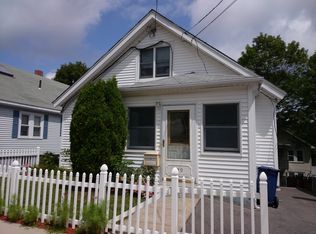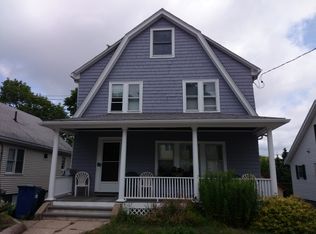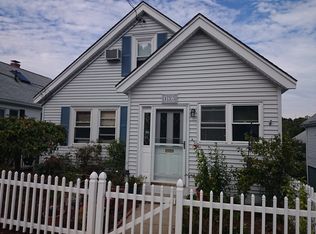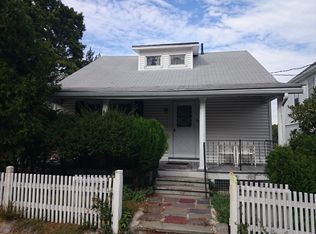Sold for $910,000
$910,000
125 Brayton Rd, Brighton, MA 02135
3beds
1,412sqft
Single Family Residence
Built in 1925
3,275 Square Feet Lot
$931,900 Zestimate®
$644/sqft
$3,875 Estimated rent
Home value
$931,900
$848,000 - $1.02M
$3,875/mo
Zestimate® history
Loading...
Owner options
Explore your selling options
What's special
Welcome to 125 Brayton Road, a beautiful, charming bungalow-style home, nestled in the highly sought-after Oak Square neighborhood of Brighton. This beautiful residence offers a spacious layout with 3 bedrooms & 3 full baths, providing ample space & comfort for modern living. The newly renovated primary suite & primary bath are located on the second floor, offering privacy and luxury! On the1st floor, you’ll find 2 add'l bedrooms, plus a full bath, perfect for family or guests. The home also features a sunny, cozy family room & bright eat-in kitchen w/pantry & double oven, that’s ideal for gathering & entertaining! Updates galore include:2024-New Roof, 2023-Renovated 2nd floor Primary Suite w/Loft Area & Walk-in Closet, 2023-New Dishwasher & Garbage Disposal, 2020-New Central Air & Heating System & New Tankless Water Heater. All this plus an enclosed front porch & back deck, combining convenience, style, and the perfect blend of indoor and outdoor living, w/3 off street parking spots!!
Zillow last checked: 8 hours ago
Listing updated: April 15, 2025 at 01:14pm
Listed by:
Diane Regan 508-509-8626,
Berkshire Hathaway HomeServices Robert Paul Properties 617-262-1414
Bought with:
Property Cousins
Berkshire Hathaway HomeServices Robert Paul Properties
Source: MLS PIN,MLS#: 73339259
Facts & features
Interior
Bedrooms & bathrooms
- Bedrooms: 3
- Bathrooms: 3
- Full bathrooms: 3
Primary bedroom
- Features: Walk-In Closet(s), Flooring - Hardwood, Recessed Lighting
- Level: Second
Bedroom 2
- Features: Ceiling Fan(s), Closet, Flooring - Hardwood, Lighting - Overhead
- Level: First
Bedroom 3
- Features: Ceiling Fan(s), Closet, Flooring - Hardwood, Lighting - Overhead
- Level: First
Primary bathroom
- Features: Yes
Bathroom 1
- Features: Bathroom - Full, Bathroom - Tiled With Tub & Shower, Flooring - Stone/Ceramic Tile, Recessed Lighting, Lighting - Sconce
- Level: First
Bathroom 2
- Features: Bathroom - Full, Bathroom - Double Vanity/Sink, Bathroom - Tiled With Tub & Shower, Flooring - Stone/Ceramic Tile, Lighting - Sconce
- Level: Second
Bathroom 3
- Features: Bathroom - Full, Bathroom - With Tub & Shower, Flooring - Vinyl, Lighting - Overhead
- Level: Basement
Dining room
- Features: Flooring - Hardwood
- Level: First
Family room
- Features: Closet, Flooring - Hardwood, Window(s) - Bay/Bow/Box
- Level: First
Kitchen
- Features: Ceiling Fan(s), Flooring - Hardwood, Pantry, Countertops - Stone/Granite/Solid, Recessed Lighting, Gas Stove
- Level: First
Heating
- Central, Forced Air, Natural Gas
Cooling
- Central Air
Appliances
- Included: Gas Water Heater, Range, Dishwasher, Refrigerator, Washer, Dryer
- Laundry: Gas Dryer Hookup, Washer Hookup, In Basement
Features
- Flooring: Tile, Hardwood
- Basement: Full,Interior Entry
- Has fireplace: No
Interior area
- Total structure area: 1,412
- Total interior livable area: 1,412 sqft
- Finished area above ground: 1,412
Property
Parking
- Total spaces: 3
- Parking features: Paved Drive, Off Street, Tandem
- Uncovered spaces: 3
Features
- Patio & porch: Porch - Enclosed, Deck
- Exterior features: Porch - Enclosed, Deck, Rain Gutters
Lot
- Size: 3,275 sqft
Details
- Parcel number: 1220304
- Zoning: 0101
Construction
Type & style
- Home type: SingleFamily
- Architectural style: Bungalow
- Property subtype: Single Family Residence
Materials
- Frame
- Foundation: Block
- Roof: Shingle
Condition
- Year built: 1925
Utilities & green energy
- Sewer: Public Sewer
- Water: Public
- Utilities for property: for Gas Range, for Gas Oven, for Gas Dryer, Washer Hookup
Green energy
- Energy efficient items: Thermostat
Community & neighborhood
Community
- Community features: Public Transportation, Shopping, Sidewalks
Location
- Region: Brighton
Other
Other facts
- Listing terms: Seller W/Participate
- Road surface type: Paved
Price history
| Date | Event | Price |
|---|---|---|
| 4/15/2025 | Sold | $910,000+4%$644/sqft |
Source: MLS PIN #73339259 Report a problem | ||
| 2/27/2025 | Listed for sale | $875,000+47.1%$620/sqft |
Source: MLS PIN #73339259 Report a problem | ||
| 8/30/2017 | Sold | $595,000-2.4%$421/sqft |
Source: Public Record Report a problem | ||
| 8/1/2017 | Pending sale | $609,900$432/sqft |
Source: CENTURY 21 Shawmut Properties #72187401 Report a problem | ||
| 7/20/2017 | Price change | $609,900-2.4%$432/sqft |
Source: CENTURY 21 Shawmut Properties #72187401 Report a problem | ||
Public tax history
| Year | Property taxes | Tax assessment |
|---|---|---|
| 2025 | $8,107 +7.6% | $700,100 +1.2% |
| 2024 | $7,537 +1.5% | $691,500 |
| 2023 | $7,427 +8.6% | $691,500 +10% |
Find assessor info on the county website
Neighborhood: Brighton
Nearby schools
GreatSchools rating
- 2/10Mary Lyon K-8 SchoolGrades: K-8Distance: 0.6 mi
- 4/10Lyon High SchoolGrades: 9-12Distance: 0.6 mi
- 4/10Edison K-8Grades: PK-8Distance: 0.7 mi
Schools provided by the listing agent
- Elementary: Bps
- Middle: Bps
- High: Brighton Hs
Source: MLS PIN. This data may not be complete. We recommend contacting the local school district to confirm school assignments for this home.
Get a cash offer in 3 minutes
Find out how much your home could sell for in as little as 3 minutes with a no-obligation cash offer.
Estimated market value$931,900
Get a cash offer in 3 minutes
Find out how much your home could sell for in as little as 3 minutes with a no-obligation cash offer.
Estimated market value
$931,900



