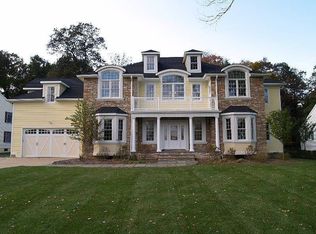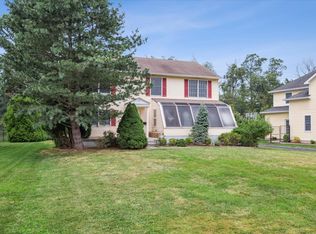NEW CONSTRUCTION 2020-LOCATION, LOCATION, Gorgeous property with Golf Course Views-Custom-6 bedroom Colonial w 4 full and 1 half bath Approx. 4470sq. ft. including a finished 3rd level FLOOR PLAN! 2 story foyer, gourmet kitchen with a grand center island, Thermador SS appliances, Quartz countertops, European cabinetry, breakfast area w sliders to rear yard, master bedroom suite w tray ceiling, luxury spa bath with soaking tub, stall shower, 4 additional bedrooms on 2nd floor-Other features include custom molding throughout, 2nd fl. laundry, 3 4 Red Oak floors with espresso stain, 1st floor office bedroom, 1st floor full bath with stall shower, finished lower and 3rd level, paver patio, 2 car garage. Convenient to transportation, schools, restaurants and shops!
This property is off market, which means it's not currently listed for sale or rent on Zillow. This may be different from what's available on other websites or public sources.

