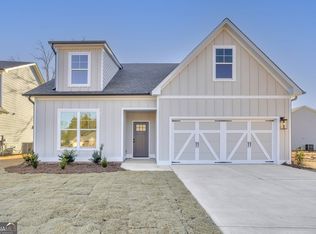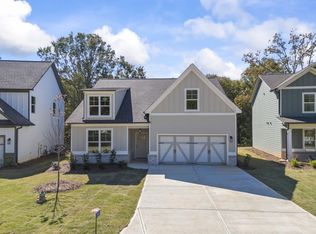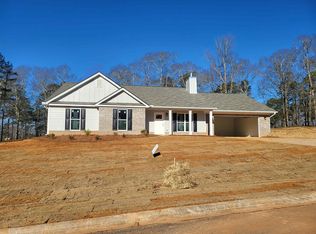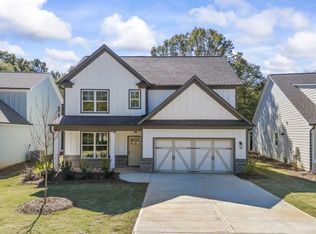Closed
$338,000
125 Bowers Estates Rd, Hartwell, GA 30643
5beds
2,172sqft
Single Family Residence, Residential
Built in 2023
5,009.4 Square Feet Lot
$343,900 Zestimate®
$156/sqft
$3,945 Estimated rent
Home value
$343,900
Estimated sales range
Not available
$3,945/mo
Zestimate® history
Loading...
Owner options
Explore your selling options
What's special
Welcome to this spacious house located within the city limits of Hartwell! With 2172 sq feet of living space, this home offers ample room for comfortable living. The main floor features a well-designed layout with the primary bedroom on this level. This ensuite offers a peaceful retreat and includes a double vanity and large tiled shower with 2 shower heads. Upstairs there are 4 additional bedrooms, giving you plenty of space for family members, guests, or flexible use as a home office or hobby room. There are 2 bathrooms on the upper level, ensuring convenience and privacy for the occupants. This house offers plentry of storage options to keep your belongings organized and easly accessible. Enjoy the outdoors and relax on the covered patio, which provides an inviting space for outdoor gatherings, or simply unwinding after a long day. With natural gas, city water and sewer, and the proximity to Lake Hartwell, this home is ideal for those seeking a comfortable and convenient lifestyle. Please note these are stock elevations and floor plans, builder modifications may occur.
Zillow last checked: 8 hours ago
Listing updated: June 10, 2024 at 10:56pm
Listing Provided by:
Betty Cheek,
Berkshire Hathaway HomeServices Georgia Properties
Bought with:
Tina Brooks, 207435
Chapman Hall Professionals Realty, LLC.
Source: FMLS GA,MLS#: 7231722
Facts & features
Interior
Bedrooms & bathrooms
- Bedrooms: 5
- Bathrooms: 5
- Full bathrooms: 4
- 1/2 bathrooms: 1
- Main level bathrooms: 1
- Main level bedrooms: 1
Primary bedroom
- Features: Master on Main
- Level: Master on Main
Bedroom
- Features: Master on Main
Primary bathroom
- Features: Double Vanity, Shower Only
Dining room
- Features: Open Concept
Kitchen
- Features: Breakfast Bar, Cabinets White, Eat-in Kitchen, Pantry, Stone Counters, View to Family Room
Heating
- Central, Natural Gas, Zoned
Cooling
- Ceiling Fan(s), Central Air, Zoned
Appliances
- Included: Dishwasher, Gas Range, Microwave, Self Cleaning Oven, Tankless Water Heater
- Laundry: Laundry Room, Main Level
Features
- Double Vanity, High Ceilings 9 ft Main, High Speed Internet, Tray Ceiling(s), Walk-In Closet(s)
- Flooring: Carpet, Other
- Windows: Double Pane Windows
- Basement: None
- Number of fireplaces: 1
- Fireplace features: Factory Built, Gas Log, Great Room
- Common walls with other units/homes: No Common Walls
Interior area
- Total structure area: 2,172
- Total interior livable area: 2,172 sqft
- Finished area above ground: 2,172
- Finished area below ground: 0
Property
Parking
- Total spaces: 2
- Parking features: Attached, Driveway, Garage
- Attached garage spaces: 2
- Has uncovered spaces: Yes
Accessibility
- Accessibility features: None
Features
- Levels: Two
- Stories: 2
- Patio & porch: Covered, Patio
- Exterior features: No Dock
- Pool features: None
- Spa features: None
- Fencing: None
- Has view: Yes
- View description: Rural
- Waterfront features: None
- Body of water: None
Lot
- Size: 5,009 sqft
- Features: Back Yard, Landscaped, Level
Details
- Additional structures: None
- Parcel number: I56K007021
- Other equipment: None
- Horse amenities: None
Construction
Type & style
- Home type: SingleFamily
- Architectural style: Craftsman
- Property subtype: Single Family Residence, Residential
Materials
- Cement Siding
- Foundation: Slab
- Roof: Composition,Shingle
Condition
- New Construction
- New construction: Yes
- Year built: 2023
Details
- Warranty included: Yes
Utilities & green energy
- Electric: 110 Volts, 220 Volts
- Sewer: Public Sewer
- Water: Public
- Utilities for property: Cable Available, Electricity Available, Natural Gas Available, Sewer Available, Water Available
Green energy
- Energy efficient items: None
- Energy generation: None
Community & neighborhood
Security
- Security features: Smoke Detector(s)
Community
- Community features: None
Location
- Region: Hartwell
- Subdivision: Edgewater At Bowers Estates
HOA & financial
HOA
- Has HOA: No
Other
Other facts
- Listing terms: Cash,Conventional,VA Loan
- Ownership: Fee Simple
- Road surface type: Paved
Price history
| Date | Event | Price |
|---|---|---|
| 6/7/2024 | Sold | $338,000-3.4%$156/sqft |
Source: | ||
| 4/30/2024 | Pending sale | $349,900$161/sqft |
Source: | ||
| 4/25/2024 | Price change | $349,900-7.9%$161/sqft |
Source: | ||
| 2/22/2024 | Price change | $379,900-9.5%$175/sqft |
Source: | ||
| 6/14/2023 | Listed for sale | $419,900$193/sqft |
Source: | ||
Public tax history
| Year | Property taxes | Tax assessment |
|---|---|---|
| 2025 | -- | $131,271 -15.6% |
| 2024 | $2,196 | $155,590 |
Find assessor info on the county website
Neighborhood: 30643
Nearby schools
GreatSchools rating
- 7/10Hartwell Elementary SchoolGrades: PK-5Distance: 1.3 mi
- 5/10Hart County Middle SchoolGrades: 6-8Distance: 1.4 mi
- 7/10Hart County High SchoolGrades: 9-12Distance: 1.5 mi
Schools provided by the listing agent
- Elementary: Hartwell
- Middle: Hart County
- High: Hart County
Source: FMLS GA. This data may not be complete. We recommend contacting the local school district to confirm school assignments for this home.

Get pre-qualified for a loan
At Zillow Home Loans, we can pre-qualify you in as little as 5 minutes with no impact to your credit score.An equal housing lender. NMLS #10287.



