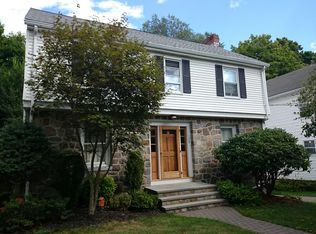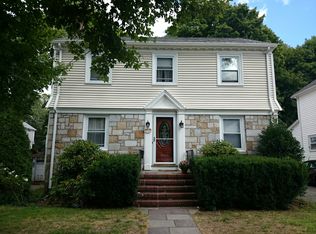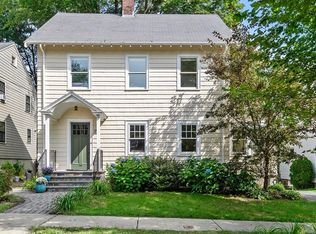Sold for $1,230,000
$1,230,000
125 Bonad Rd, Brookline, MA 02467
3beds
1,988sqft
Single Family Residence
Built in 1934
5,001 Square Feet Lot
$1,240,200 Zestimate®
$619/sqft
$5,587 Estimated rent
Home value
$1,240,200
$1.15M - $1.34M
$5,587/mo
Zestimate® history
Loading...
Owner options
Explore your selling options
What's special
A rare find in Chestnut Hill, Brookline—this move-in-ready single-family home offers incredible value in a market where opportunities like this are scarce. With high ceilings and abundant natural light, the well-designed layout balances privacy and open spaces for entertaining. The foyer leads to a spacious living room with a fireplace and crown moldings, flowing into a formal dining room adjacent to a well-appointed kitchen with maple cabinetry, granite counters, and stainless steel appliances. A mudroom with storage opens to a deck overlooking a well kept yard and detached garage. A sunroom off the living room offers a perfect home office or cozy retreat. Upstairs, three generous bedrooms share a stylish full bath. The finished lower level provides versatile space for a media room or gym. Enjoy gas heating, cooking, and central A/C. With easy access to Longwood Medical, Chestnut Hill shopping, and the D Line, this is a rare opportunity in a sought-after location!
Zillow last checked: 8 hours ago
Listing updated: June 01, 2025 at 06:51am
Listed by:
The Margie and Jon Team 617-939-7800,
Gibson Sotheby's International Realty 617-332-1400
Bought with:
Elizabeth Sampson
Burns Realty & Investments LLC
Source: MLS PIN,MLS#: 73349953
Facts & features
Interior
Bedrooms & bathrooms
- Bedrooms: 3
- Bathrooms: 2
- Full bathrooms: 1
- 1/2 bathrooms: 1
Heating
- Baseboard, Natural Gas
Cooling
- Central Air
Appliances
- Included: Gas Water Heater, Range, Oven, Dishwasher, Disposal, Refrigerator, Freezer, Washer, Dryer
Features
- Flooring: Wood, Tile
- Basement: Full,Partially Finished,Sump Pump
- Number of fireplaces: 1
Interior area
- Total structure area: 1,988
- Total interior livable area: 1,988 sqft
- Finished area above ground: 1,586
- Finished area below ground: 402
Property
Parking
- Total spaces: 4
- Parking features: Detached, Off Street
- Garage spaces: 1
- Uncovered spaces: 3
Features
- Patio & porch: Porch - Enclosed, Deck
- Exterior features: Porch - Enclosed, Deck
Lot
- Size: 5,001 sqft
- Features: Level
Details
- Parcel number: B:382 L:0005 S:0000,42286
- Zoning: S-7
Construction
Type & style
- Home type: SingleFamily
- Architectural style: Colonial
- Property subtype: Single Family Residence
Materials
- Frame
- Foundation: Stone
- Roof: Shingle
Condition
- Year built: 1934
Utilities & green energy
- Electric: Circuit Breakers
- Sewer: Public Sewer
- Water: Public
- Utilities for property: for Gas Range
Green energy
- Energy efficient items: Thermostat
Community & neighborhood
Community
- Community features: Public Transportation, Shopping, Park, Walk/Jog Trails, Golf, Medical Facility, Conservation Area, House of Worship, Private School, Public School
Location
- Region: Brookline
Other
Other facts
- Road surface type: Paved
Price history
| Date | Event | Price |
|---|---|---|
| 5/29/2025 | Sold | $1,230,000-5.3%$619/sqft |
Source: MLS PIN #73349953 Report a problem | ||
| 4/7/2025 | Contingent | $1,299,000$653/sqft |
Source: MLS PIN #73349953 Report a problem | ||
| 3/25/2025 | Listed for sale | $1,299,000+36.4%$653/sqft |
Source: MLS PIN #73349953 Report a problem | ||
| 5/30/2019 | Sold | $952,000+19.1%$479/sqft |
Source: Public Record Report a problem | ||
| 4/12/2019 | Pending sale | $799,000$402/sqft |
Source: Hammond Residential Real Estate #72474830 Report a problem | ||
Public tax history
| Year | Property taxes | Tax assessment |
|---|---|---|
| 2025 | $10,024 +5% | $1,015,600 +3.9% |
| 2024 | $9,546 +8% | $977,100 +10.3% |
| 2023 | $8,835 +2.7% | $886,200 +5% |
Find assessor info on the county website
Neighborhood: Chestnut Hill
Nearby schools
GreatSchools rating
- 9/10Baker SchoolGrades: K-8Distance: 0.5 mi
- 9/10Brookline High SchoolGrades: 9-12Distance: 2.8 mi
Schools provided by the listing agent
- Elementary: Baker
Source: MLS PIN. This data may not be complete. We recommend contacting the local school district to confirm school assignments for this home.
Get a cash offer in 3 minutes
Find out how much your home could sell for in as little as 3 minutes with a no-obligation cash offer.
Estimated market value$1,240,200
Get a cash offer in 3 minutes
Find out how much your home could sell for in as little as 3 minutes with a no-obligation cash offer.
Estimated market value
$1,240,200


