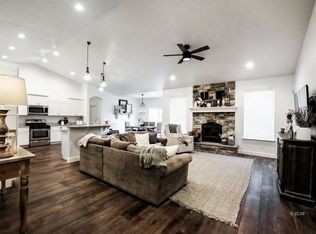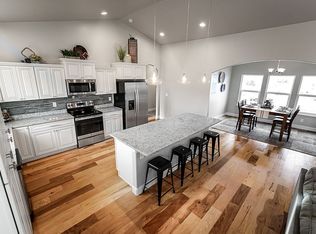The Hartford model has quickly become a favorite among our buyers. It is a versatile 3-4 bedroom home with views from the front and back. The main level is a split floor plan with three bedrooms, two and a half baths, large great room with vaulted ceilings, formal dining room and large laundry room. The kitchen is spacious and open with an 8' island and an abundance of cabinet and countertop space. The oversized formal dining room has plenty of natural light through 3 large windows. The master suite includes a full spacious bathroom with separate shower stall, jetted tub and double sinks. For even more space, we've added the bonus room option over the garage with a third full bath. Photos are of the same model on a different lot that may have different selections and upgrades. Taxes are estimated.
This property is off market, which means it's not currently listed for sale or rent on Zillow. This may be different from what's available on other websites or public sources.


