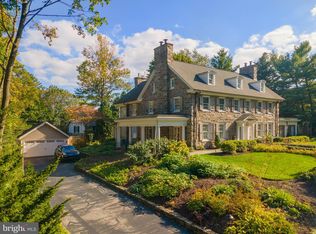Sold for $1,500,000
$1,500,000
125 Bleddyn Rd, Ardmore, PA 19003
5beds
6,008sqft
Single Family Residence
Built in 1907
0.46 Acres Lot
$2,530,200 Zestimate®
$250/sqft
$6,479 Estimated rent
Home value
$2,530,200
$2.10M - $3.11M
$6,479/mo
Zestimate® history
Loading...
Owner options
Explore your selling options
What's special
Welcome to 125 Bleddyn Road! This stately stone estate was built in 1907 to replicate a Venetian palazzo. No detail was spared in the creation of this masterpiece of a home, nestled on a quiet street in Ardmore Pennsylvania. The estate sits on almost a half acre of park-like manicured landscaping boasting wild-flowers, topiary trees and specimen plantings all surrounded by a cottage style picket fence. Two side patios offer al fresco dining, one stunningly covered with accent stone pillars for entertaining in any weather. This owner has preserved all of the homes original details including wainscoting, stone and wood mantle fireplaces, curved staircase, hardwood flooring, french doors, lovely back staircase and so much more. Recent updates include a new roof with copper flashings (2022), new boiler (2022), generator, new carpet in rear bedroom. This over 6,000 square foot home boasts 5 large bedrooms, some with direct access to the enormous roof balcony with original balustrade spindles, and three full bathrooms. Soaring ceilings with arch details lead you through the u-shaped second floor while light flows in from every angle. As you walk through the gates and up the stone walkway, you know you are about to enter a world preserved in time yet with all the modern amenities. Bleddyn is simply an entertainer's dream. The spacious kitchen has a separate pantry and laundry/mudroom area and a quaint closet/powder room that needs to be seen to appreciate. And to top it all off, you can WALK to Suburban Square, ride the Septa AND Amtrak train lines which has service direct to New York City and tons of restaurants and nearby shopping. This is truly a once in a lifetime opportunity to own a piece of history right here on the Main Line.
Zillow last checked: 8 hours ago
Listing updated: September 28, 2023 at 08:16am
Listed by:
Robin Halpern 610-331-1455,
Compass RE,
Co-Listing Agent: Devon Rowland 610-389-3346,
Compass RE
Bought with:
Adam Ferst, RS325119
Compass RE
Source: Bright MLS,MLS#: PAMC2079220
Facts & features
Interior
Bedrooms & bathrooms
- Bedrooms: 5
- Bathrooms: 4
- Full bathrooms: 3
- 1/2 bathrooms: 1
- Main level bathrooms: 1
Basement
- Area: 0
Heating
- Radiator, Natural Gas
Cooling
- Central Air, Natural Gas, Electric
Appliances
- Included: Gas Water Heater
Features
- Additional Stairway, Butlers Pantry, Curved Staircase, Dining Area, Eat-in Kitchen, Wainscotting
- Flooring: Hardwood, Wood
- Basement: Unfinished
- Number of fireplaces: 3
- Fireplace features: Wood Burning
Interior area
- Total structure area: 6,008
- Total interior livable area: 6,008 sqft
- Finished area above ground: 6,008
- Finished area below ground: 0
Property
Parking
- Total spaces: 1
- Parking features: Garage Door Opener, Garage Faces Side, Attached, Driveway
- Attached garage spaces: 1
- Has uncovered spaces: Yes
Accessibility
- Accessibility features: None
Features
- Levels: Two
- Stories: 2
- Pool features: None
- Fencing: Picket
Lot
- Size: 0.46 Acres
- Dimensions: 200.00 x 0.00
Details
- Additional structures: Above Grade, Below Grade
- Parcel number: 400006116108
- Zoning: RESIDENTIAL
- Special conditions: Standard
Construction
Type & style
- Home type: SingleFamily
- Architectural style: Traditional,Villa
- Property subtype: Single Family Residence
Materials
- Stone
- Foundation: Slab
Condition
- Excellent
- New construction: No
- Year built: 1907
Utilities & green energy
- Sewer: Public Sewer
- Water: Public
- Utilities for property: Cable Connected, Natural Gas Available, Water Available
Community & neighborhood
Location
- Region: Ardmore
- Subdivision: None Available
- Municipality: LOWER MERION TWP
Other
Other facts
- Listing agreement: Exclusive Agency
- Ownership: Fee Simple
Price history
| Date | Event | Price |
|---|---|---|
| 9/28/2023 | Sold | $1,500,000-16.7%$250/sqft |
Source: | ||
| 8/24/2023 | Pending sale | $1,800,000$300/sqft |
Source: | ||
| 8/3/2023 | Listed for sale | $1,800,000$300/sqft |
Source: | ||
Public tax history
| Year | Property taxes | Tax assessment |
|---|---|---|
| 2025 | $22,032 +5% | $509,080 |
| 2024 | $20,981 | $509,080 |
| 2023 | $20,981 +4.9% | $509,080 |
Find assessor info on the county website
Neighborhood: 19003
Nearby schools
GreatSchools rating
- 8/10Penn Valley SchoolGrades: K-4Distance: 1.5 mi
- 7/10Welsh Valley Middle SchoolGrades: 5-8Distance: 2.2 mi
- 10/10Harriton Senior High SchoolGrades: 9-12Distance: 2.5 mi
Schools provided by the listing agent
- District: Lower Merion
Source: Bright MLS. This data may not be complete. We recommend contacting the local school district to confirm school assignments for this home.
Get a cash offer in 3 minutes
Find out how much your home could sell for in as little as 3 minutes with a no-obligation cash offer.
Estimated market value$2,530,200
Get a cash offer in 3 minutes
Find out how much your home could sell for in as little as 3 minutes with a no-obligation cash offer.
Estimated market value
$2,530,200
