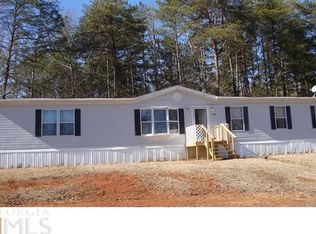Welcome Home!! If you love and appreciate the craftsmanship of woodworking and ship lap then this farmhouse beauty is for you. Enjoy the country breezes of the full wrap around porch while enjoying your picturesque mountain views and your 5 acre mini estate. With 4 bedrooms, 2 baths, custom kitchen cabinetry, 2 office areas (one upstairs and one on the main) high end appliances, large closets, handicap access, recreation room/bonus room and full unfinished walkout basement with cabinetry and shop area. This home also features a 3 car detached carport and barn. Needless to say there is plenty of room to stretch out and unwind. This home is nestled amongst mature Oak trees in the serene countryside yet only minutes from town. Properties like this do not hit the market often. You do not want to miss this one.
This property is off market, which means it's not currently listed for sale or rent on Zillow. This may be different from what's available on other websites or public sources.
