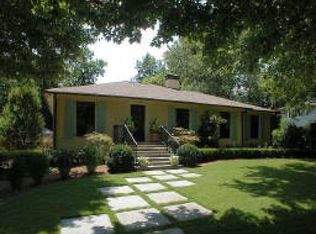Unique opportunity in Ansley Park! A spacious/impressive foyer leads you to an open floor plan that features large, natural light filled rooms & boasts a fireside family room & a large bonus room with vaulted ceilings off the open kitchen. Master & two guest bedrooms up & 2 addtl guest beds on main. Enjoy a park like setting, a lg private front porch and lush landscape on one of Ansleys largest lots (.77acre) Close proximity to all the best of Intown living including:The Atl Beltline, Piedmont Park & The High Museum. See property video by clicking Virtual Tour.
This property is off market, which means it's not currently listed for sale or rent on Zillow. This may be different from what's available on other websites or public sources.
