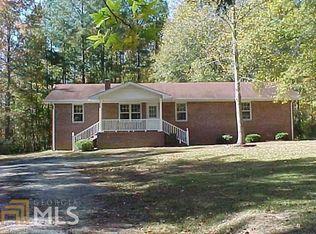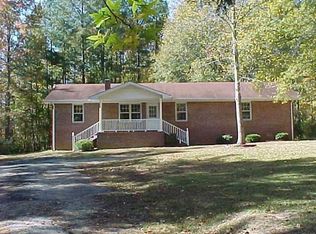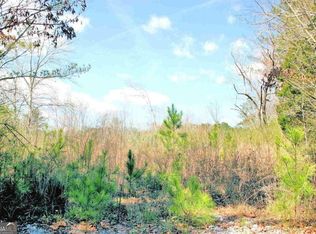Sold for $230,000
$230,000
125 Bethlehem Church Rd, Carrollton, GA 30117
4beds
2baths
1,580sqft
SingleFamily
Built in 1961
1 Acres Lot
$255,000 Zestimate®
$146/sqft
$1,708 Estimated rent
Home value
$255,000
$237,000 - $273,000
$1,708/mo
Zestimate® history
Loading...
Owner options
Explore your selling options
What's special
125 Bethlehem Church Rd, Carrollton, GA 30117 is a single family home that contains 1,580 sq ft and was built in 1961. It contains 4 bedrooms and 2 bathrooms. This home last sold for $230,000 in September 2023.
The Zestimate for this house is $255,000. The Rent Zestimate for this home is $1,708/mo.
Facts & features
Interior
Bedrooms & bathrooms
- Bedrooms: 4
- Bathrooms: 2
Heating
- Other
Cooling
- None
Features
- Flooring: Carpet
- Basement: Unfinished
- Has fireplace: Yes
Interior area
- Total interior livable area: 1,580 sqft
Property
Parking
- Parking features: None
Features
- Exterior features: Stone
Lot
- Size: 1 Acres
Details
- Parcel number: 0710114
Construction
Type & style
- Home type: SingleFamily
Materials
- masonry
- Roof: Asphalt
Condition
- Year built: 1961
Community & neighborhood
Location
- Region: Carrollton
Price history
| Date | Event | Price |
|---|---|---|
| 6/19/2025 | Listing removed | $255,000$161/sqft |
Source: FMLS GA #7557959 Report a problem | ||
| 6/3/2025 | Price change | $255,000-1.4%$161/sqft |
Source: | ||
| 5/29/2025 | Price change | $258,6000%$164/sqft |
Source: | ||
| 5/22/2025 | Price change | $258,7000%$164/sqft |
Source: | ||
| 5/15/2025 | Price change | $258,800-0.1%$164/sqft |
Source: | ||
Public tax history
| Year | Property taxes | Tax assessment |
|---|---|---|
| 2024 | $2,236 +5.8% | $97,055 +10.8% |
| 2023 | $2,113 +21.4% | $87,595 +29.2% |
| 2022 | $1,741 +48.7% | $67,821 +53.7% |
Find assessor info on the county website
Neighborhood: 30117
Nearby schools
GreatSchools rating
- 5/10Mount Zion Elementary SchoolGrades: PK-5Distance: 3.7 mi
- 4/10Mt. Zion Middle SchoolGrades: 6-8Distance: 2.6 mi
- 9/10Mt. Zion High SchoolGrades: 9-12Distance: 3.8 mi
Get a cash offer in 3 minutes
Find out how much your home could sell for in as little as 3 minutes with a no-obligation cash offer.
Estimated market value$255,000
Get a cash offer in 3 minutes
Find out how much your home could sell for in as little as 3 minutes with a no-obligation cash offer.
Estimated market value
$255,000


