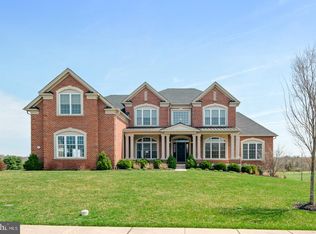Sold for $1,200,000
$1,200,000
125 Bennington Rd, Phoenixville, PA 19460
4beds
5,612sqft
Single Family Residence
Built in 2013
0.67 Acres Lot
$1,248,500 Zestimate®
$214/sqft
$5,959 Estimated rent
Home value
$1,248,500
$1.15M - $1.35M
$5,959/mo
Zestimate® history
Loading...
Owner options
Explore your selling options
What's special
Welcome to 125 Bennington Road in Phoenixville, a stunning residence that seamlessly blends luxury and functionality, nestled against serene open space with walking trails in a charming neighborhood. As you enter, you’ll be greeted by a breathtaking two-story foyer and living room featuring a cozy gas fireplace, highlighting exceptional craftsmanship and elegant wainscoting throughout. The open-concept design showcases a remarkable kitchen with granite countertops, perfect for entertaining family and friends. The dining room includes a delightful coffee bar and a charming pantry, along with a separate laundry room adjacent to the three-car garage and a home office next to the powder room. Upstairs, you’ll find four spacious bedrooms, including one en-suite and a luxurious primary suite that boasts a cozy sitting area, a walk-in shower, a soaking tub, and three walk-in closets. The fully finished, walk-out basement is a true highlight, offering an entertaining kitchen, an inviting fireplace, and a game room—perfect for leisure and gatherings. With a whole house generator and high-end finishes throughout, this lovely home has everything you could desire!
Zillow last checked: 8 hours ago
Listing updated: December 10, 2024 at 06:30am
Listed by:
Christa Ward 267-664-2180,
Iron Valley Real Estate of Lehigh Valley
Bought with:
Christa Ward, RS355230
Iron Valley Real Estate of Lehigh Valley
Source: Bright MLS,MLS#: PAMC2121320
Facts & features
Interior
Bedrooms & bathrooms
- Bedrooms: 4
- Bathrooms: 5
- Full bathrooms: 3
- 1/2 bathrooms: 2
- Main level bathrooms: 5
- Main level bedrooms: 4
Basement
- Area: 1500
Heating
- Forced Air, Natural Gas
Cooling
- Central Air, Electric
Appliances
- Included: Gas Water Heater
Features
- Basement: Finished,Exterior Entry
- Number of fireplaces: 2
Interior area
- Total structure area: 5,612
- Total interior livable area: 5,612 sqft
- Finished area above ground: 4,112
- Finished area below ground: 1,500
Property
Parking
- Total spaces: 3
- Parking features: Garage Faces Side, Attached
- Attached garage spaces: 3
Accessibility
- Accessibility features: None
Features
- Levels: Two
- Stories: 2
- Pool features: None
Lot
- Size: 0.67 Acres
- Dimensions: 131.00 x 0.00
Details
- Additional structures: Above Grade, Below Grade
- Parcel number: 610001249318
- Zoning: R
- Special conditions: Standard
Construction
Type & style
- Home type: SingleFamily
- Architectural style: Colonial
- Property subtype: Single Family Residence
Materials
- Vinyl Siding
- Foundation: Concrete Perimeter
Condition
- New construction: No
- Year built: 2013
Utilities & green energy
- Electric: 200+ Amp Service, Generator
- Sewer: Public Sewer
- Water: Public
Community & neighborhood
Location
- Region: Phoenixville
- Subdivision: Riverside At Prov
- Municipality: UPPER PROVIDENCE TWP
HOA & financial
HOA
- Has HOA: Yes
- HOA fee: $156 monthly
Other
Other facts
- Listing agreement: Exclusive Right To Sell
- Listing terms: Cash,Conventional,VA Loan,FHA
- Ownership: Fee Simple
Price history
| Date | Event | Price |
|---|---|---|
| 12/10/2024 | Sold | $1,200,000+20%$214/sqft |
Source: | ||
| 10/31/2024 | Pending sale | $1,000,000$178/sqft |
Source: | ||
| 10/30/2024 | Listed for sale | $1,000,000+61.5%$178/sqft |
Source: | ||
| 9/20/2013 | Sold | $619,025$110/sqft |
Source: Public Record Report a problem | ||
Public tax history
| Year | Property taxes | Tax assessment |
|---|---|---|
| 2025 | $13,342 +5.8% | $331,960 |
| 2024 | $12,616 | $331,960 |
| 2023 | $12,616 +6.9% | $331,960 |
Find assessor info on the county website
Neighborhood: 19460
Nearby schools
GreatSchools rating
- 6/10Spring-Ford Intrmd School 5th/6thGrades: 5-6Distance: 2.2 mi
- 6/10Spring-Ford Ms 8th Grade CenterGrades: 8Distance: 2.1 mi
- 9/10Spring-Ford Shs 10-12 Gr CenterGrades: 9-12Distance: 2.2 mi
Schools provided by the listing agent
- District: Spring-ford Area
Source: Bright MLS. This data may not be complete. We recommend contacting the local school district to confirm school assignments for this home.
Get a cash offer in 3 minutes
Find out how much your home could sell for in as little as 3 minutes with a no-obligation cash offer.
Estimated market value$1,248,500
Get a cash offer in 3 minutes
Find out how much your home could sell for in as little as 3 minutes with a no-obligation cash offer.
Estimated market value
$1,248,500
