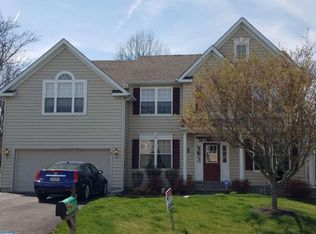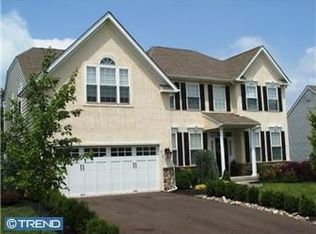Sold for $530,000
$530,000
125 Bellevue Rd, E Fallowfield, PA 19320
4beds
3,138sqft
Single Family Residence
Built in 2006
0.28 Acres Lot
$536,600 Zestimate®
$169/sqft
$3,144 Estimated rent
Home value
$536,600
$504,000 - $569,000
$3,144/mo
Zestimate® history
Loading...
Owner options
Explore your selling options
What's special
Welcome to this beautifully maintained 4-bedroom, 2.5-bathroom home, offering a spacious and inviting layout. Step inside to a bright and airy foyer. The dining, and living room provide you access to the Family room featuring soaring two-story ceilings, perfect for both relaxation and entertaining. The open-concept design flows seamlessly into the well-appointed kitchen and dining area. Upstairs, the spacious primary suite boasts a vaulted ceiling, creating a serene retreat. Three additional bedrooms and a second full bath provide plenty of space for family or guests. The finished basement offers even more versatility, complete with a separate room that could be a dedicated office—ideal for remote work or a private study space. Situated on a generously sized lot compared to others in the neighborhood, this home offers extra outdoor space to enjoy. Don’t miss your chance to own this move-in-ready gem—schedule your showing today!
Zillow last checked: 8 hours ago
Listing updated: May 29, 2025 at 05:14pm
Listed by:
Gabi Bradley 484-631-6870,
Keller Williams Real Estate -Exton
Bought with:
Kim Knaub, RS349300
Moments Real Estate
Source: Bright MLS,MLS#: PACT2092820
Facts & features
Interior
Bedrooms & bathrooms
- Bedrooms: 4
- Bathrooms: 3
- Full bathrooms: 2
- 1/2 bathrooms: 1
- Main level bathrooms: 1
Dining room
- Level: Main
Family room
- Level: Main
Kitchen
- Level: Main
Living room
- Level: Main
Living room
- Level: Lower
Office
- Level: Lower
Heating
- Forced Air, Natural Gas
Cooling
- Central Air, Electric
Appliances
- Included: Electric Water Heater
Features
- Flooring: Carpet, Ceramic Tile, Hardwood
- Basement: Partially Finished
- Number of fireplaces: 1
- Fireplace features: Gas/Propane
Interior area
- Total structure area: 3,138
- Total interior livable area: 3,138 sqft
- Finished area above ground: 2,638
- Finished area below ground: 500
Property
Parking
- Total spaces: 1
- Parking features: Garage Faces Front, Garage Door Opener, Attached, Driveway
- Attached garage spaces: 1
- Has uncovered spaces: Yes
Accessibility
- Accessibility features: None
Features
- Levels: Two
- Stories: 2
- Pool features: None
Lot
- Size: 0.28 Acres
Details
- Additional structures: Above Grade, Below Grade
- Parcel number: 4705 0236
- Zoning: R10
- Special conditions: Standard
Construction
Type & style
- Home type: SingleFamily
- Architectural style: Traditional
- Property subtype: Single Family Residence
Materials
- Vinyl Siding, Aluminum Siding
- Foundation: Concrete Perimeter
- Roof: Asbestos Shingle
Condition
- New construction: No
- Year built: 2006
Utilities & green energy
- Electric: 200+ Amp Service
- Sewer: Public Sewer
- Water: Public
Community & neighborhood
Location
- Region: E Fallowfield
- Subdivision: Providence Hill
- Municipality: EAST FALLOWFIELD TWP
HOA & financial
HOA
- Has HOA: Yes
- HOA fee: $78 monthly
- Amenities included: Tot Lots/Playground, Common Grounds
- Association name: CAMCO
Other
Other facts
- Listing agreement: Exclusive Right To Sell
- Listing terms: Cash,Conventional,FHA,VA Loan
- Ownership: Fee Simple
Price history
| Date | Event | Price |
|---|---|---|
| 5/29/2025 | Sold | $530,000-0.9%$169/sqft |
Source: | ||
| 4/11/2025 | Pending sale | $535,000$170/sqft |
Source: | ||
| 4/5/2025 | Listed for sale | $535,000$170/sqft |
Source: | ||
| 3/29/2025 | Contingent | $535,000$170/sqft |
Source: | ||
| 3/28/2025 | Price change | $535,000-2.7%$170/sqft |
Source: | ||
Public tax history
Tax history is unavailable.
Neighborhood: 19320
Nearby schools
GreatSchools rating
- 6/10Scott Middle SchoolGrades: 6Distance: 0.9 mi
- 3/10Coatesville Area Senior High SchoolGrades: 10-12Distance: 1 mi
- 4/10Coatesville Intermediate High SchoolGrades: 8-9Distance: 1.1 mi
Schools provided by the listing agent
- District: Coatesville Area
Source: Bright MLS. This data may not be complete. We recommend contacting the local school district to confirm school assignments for this home.

Get pre-qualified for a loan
At Zillow Home Loans, we can pre-qualify you in as little as 5 minutes with no impact to your credit score.An equal housing lender. NMLS #10287.

