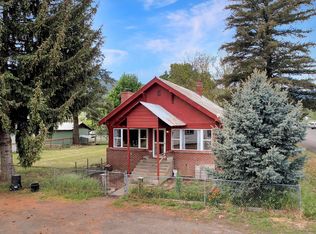Hard to find .38 Acres in town with garden space, wood storage, shop with attic storage and parking garage for mowers and garden tools. Home is 1728sf with 3 bedrooms and 1.5 baths with cold storage pantry off kitchen. Bedrooms and half bath are on the 2nd level. House has good bones but could could use some inside finish work and remodeling. Lots of room for another shop and/or garage. This property affords many possibilities.
This property is off market, which means it's not currently listed for sale or rent on Zillow. This may be different from what's available on other websites or public sources.

