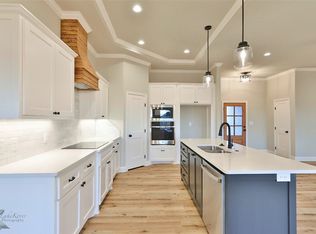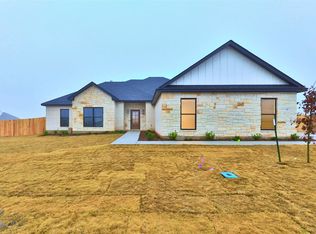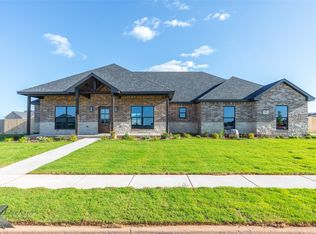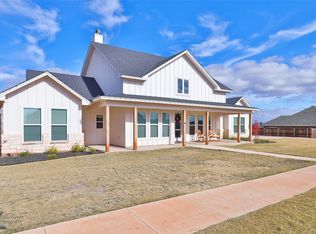Sold
Price Unknown
125 Beechcraft Rd, Abilene, TX 79602
4beds
1,878sqft
Single Family Residence
Built in 2022
0.56 Acres Lot
$353,400 Zestimate®
$--/sqft
$3,512 Estimated rent
Home value
$353,400
$332,000 - $375,000
$3,512/mo
Zestimate® history
Loading...
Owner options
Explore your selling options
What's special
Welcome to 125 Beechcraft, a custom-built home located in the desirable Hunters Landing neighborhood, just outside city limits in Wylie ISD. Set on a spacious half-acre lot, this home offers upscale finishes, a functional layout, and room to grow—all with no city taxes. Inside, you’ll find beautiful hardwood-look tile flooring throughout—no carpet—along with an open-concept design that centers around a cozy wood-burning fireplace. The kitchen stands out with eye-catching leathered granite countertops, stainless steel appliances, and ample cabinetry, making it both stylish and practical. Generously sized bedrooms and bathrooms offer comfort and privacy, while large windows allow for plenty of natural light. The home’s layout is thoughtfully designed for everyday living and entertaining alike. Step outside to a blank-slate backyard that’s ready for your personal touch. Whether you envision a pool, workshop, garden, or outdoor kitchen, there’s space to bring your dreams to life. As part of the Hunters Landing community, you’ll enjoy access to a beautiful community pool, perfect for relaxing on warm Texas days or spending time with neighbors. Located close to Dyess AFB, shopping, and dining, this home offers peaceful living with convenience nearby. If you’re looking for a custom home with modern features, community perks, and the freedom to create your ideal outdoor space, 125 Beechcraft is the perfect place to call home. Schedule your showing today and see all this property has to offer!
Zillow last checked: 8 hours ago
Listing updated: June 10, 2025 at 01:08pm
Listed by:
Shelly Brooks 0643102 325-691-1410,
Berkshire Hathaway HS Stovall 325-691-1410
Bought with:
Lexi DeLuca
Berkshire Hathaway HS Stovall
Source: NTREIS,MLS#: 20912523
Facts & features
Interior
Bedrooms & bathrooms
- Bedrooms: 4
- Bathrooms: 2
- Full bathrooms: 2
Primary bedroom
- Features: Ceiling Fan(s), En Suite Bathroom, Walk-In Closet(s)
- Level: First
- Dimensions: 13 x 14
Bedroom
- Features: Ceiling Fan(s)
- Level: First
- Dimensions: 10 x 11
Bedroom
- Features: Ceiling Fan(s)
- Level: First
- Dimensions: 11 x 10
Bedroom
- Features: Ceiling Fan(s)
- Level: First
- Dimensions: 11 x 11
Dining room
- Level: First
- Dimensions: 10 x 11
Kitchen
- Features: Breakfast Bar, Built-in Features, Kitchen Island, Pantry, Stone Counters, Walk-In Pantry
- Level: First
- Dimensions: 14 x 11
Living room
- Features: Ceiling Fan(s), Fireplace
- Level: First
- Dimensions: 14 x 17
Mud room
- Level: First
- Dimensions: 10 x 6
Utility room
- Features: Built-in Features, Utility Room
- Level: First
- Dimensions: 10 x 6
Heating
- Central, Electric, Fireplace(s)
Cooling
- Central Air, Ceiling Fan(s), Electric
Appliances
- Included: Dishwasher, Electric Cooktop, Electric Oven, Disposal, Microwave
- Laundry: Washer Hookup, Electric Dryer Hookup, Laundry in Utility Room
Features
- Granite Counters, High Speed Internet, Kitchen Island, Open Floorplan, Pantry, Cable TV, Walk-In Closet(s)
- Flooring: Tile
- Has basement: No
- Number of fireplaces: 1
- Fireplace features: Wood Burning
Interior area
- Total interior livable area: 1,878 sqft
Property
Parking
- Total spaces: 2
- Parking features: Door-Single, Garage, Garage Door Opener, Garage Faces Side
- Attached garage spaces: 2
Features
- Levels: One
- Stories: 1
- Patio & porch: Covered
- Pool features: None, Community
- Fencing: Wood
Lot
- Size: 0.56 Acres
- Features: Interior Lot, Landscaped, Subdivision, Sprinkler System
Details
- Parcel number: 1084421
Construction
Type & style
- Home type: SingleFamily
- Architectural style: Traditional,Detached
- Property subtype: Single Family Residence
Materials
- Brick
- Foundation: Slab
- Roof: Composition
Condition
- Year built: 2022
Utilities & green energy
- Sewer: Septic Tank
- Utilities for property: Electricity Available, Electricity Connected, Septic Available, Cable Available
Green energy
- Energy efficient items: Rain/Freeze Sensors
Community & neighborhood
Security
- Security features: Carbon Monoxide Detector(s), Smoke Detector(s)
Community
- Community features: Curbs, Pool, Community Mailbox, Sidewalks
Location
- Region: Abilene
- Subdivision: Hunters Lndg Sec 2
HOA & financial
HOA
- Has HOA: Yes
- HOA fee: $550 annually
- Services included: All Facilities, Association Management
- Association name: PMI Dallas
- Association phone: 972-900-7083
Other
Other facts
- Listing terms: Cash,Conventional,FHA,VA Loan
Price history
| Date | Event | Price |
|---|---|---|
| 6/10/2025 | Sold | -- |
Source: NTREIS #20912523 Report a problem | ||
| 5/11/2025 | Pending sale | $376,000$200/sqft |
Source: BHHS broker feed #20912523 Report a problem | ||
| 5/10/2025 | Contingent | $376,000$200/sqft |
Source: NTREIS #20912523 Report a problem | ||
| 4/23/2025 | Listed for sale | $376,000$200/sqft |
Source: NTREIS #20912523 Report a problem | ||
Public tax history
| Year | Property taxes | Tax assessment |
|---|---|---|
| 2025 | -- | $355,274 -2.4% |
| 2024 | $5,009 +14.7% | $364,094 +19.2% |
| 2023 | $4,367 +681% | $305,426 +772.6% |
Find assessor info on the county website
Neighborhood: Potosi
Nearby schools
GreatSchools rating
- 7/10Wylie East Junior High SchoolGrades: 5-8Distance: 4 mi
- 6/10Wylie High SchoolGrades: 9-12Distance: 7 mi
- 9/10Wylie East Elementary SchoolGrades: K-3Distance: 4.2 mi
Schools provided by the listing agent
- Elementary: Wylie East
- High: Wylie
- District: Wylie ISD, Taylor Co.
Source: NTREIS. This data may not be complete. We recommend contacting the local school district to confirm school assignments for this home.



