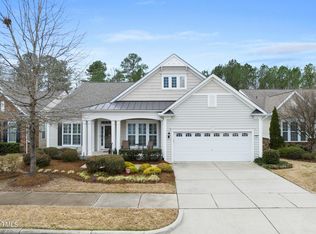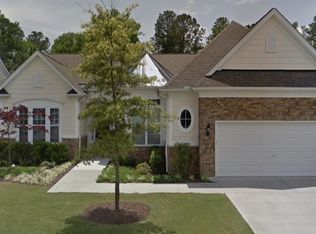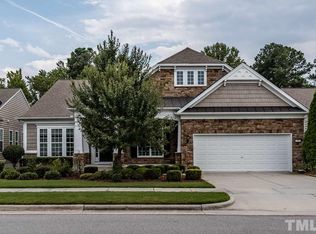Popular Chestnut Garden model located in the prestigious 55+ community of Carolina Preserve. Rarely available 5 bed/3FB immaculate & move in ready home w/full finished 6 room walk-out lower level. Enter the front door and look through the open floor plan to the conservation forest buffer. Numerous upgrades include gourmet Bosch appliances, trey ceilings, extensive millwork, upgraded cabinets, full wet bar w/wine ref. and FANTASTIC wine room. Prime location, 11th home from Clubhouse makes for a short walk.
This property is off market, which means it's not currently listed for sale or rent on Zillow. This may be different from what's available on other websites or public sources.


