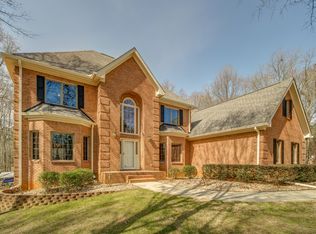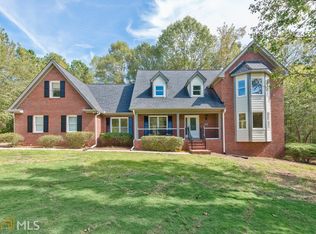Wow ! Like new ! Just renovated ! All extremely well done. New paint throughout. New flooring & carpet. Huge kitchen and breakfast room with lots of cabinetry. Extra large laundry and mud room with entrances from garage and back yard. Master is large and has spacious spa bath. Full unfinished basement with stubbed bath. Basement designed to finish for extra rooms and recreation and still have storage. Central whole house vacuum. Quiet tucked away one street neighborhood. Close to PTC & Fayetteville and access to airport. Near Pinewood Studios. Lot has beautiful trees and nice lawn and brick wall & column entrance. Very nice tall covered shed for RV parking. Some fenced back yard.
This property is off market, which means it's not currently listed for sale or rent on Zillow. This may be different from what's available on other websites or public sources.

