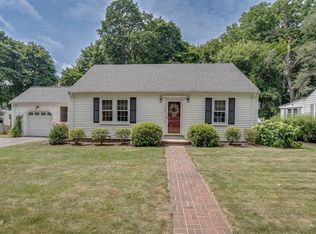Sold for $820,000 on 08/20/25
$820,000
125 Beacon St, Framingham, MA 01701
3beds
2,980sqft
Single Family Residence
Built in 1947
0.32 Acres Lot
$823,900 Zestimate®
$275/sqft
$4,110 Estimated rent
Home value
$823,900
$766,000 - $890,000
$4,110/mo
Zestimate® history
Loading...
Owner options
Explore your selling options
What's special
Beautifully renovated Cape that seamlessly blends modern luxury with classic charm. This property has been meticulously upgraded to offer the highest standard of living, including a finished basement that adds substantial space and versatility. The open-concept kitchen and dining space features bright-white shaker cabinets, stainless steel appliances, and bay window. Off the kitchen is a convenient mudroom space that leads to the attached garage. In the heart of the oversized living room, find a beautifully crafted fireplace with elegant wood detailing and mantle. One bedroom and en-suite, full-sized bathroom round out the main living level. Upstairs find two sizable bedrooms, with ample closet space, and a second full bath. The finished basement provides a massive bonus space, closed-off den, multiple storage areas, another full bath and brand new washer dryer. The large backyard and patio offer endless options for outdoor living. Unbeatable location that's ready for you to call home.
Zillow last checked: 8 hours ago
Listing updated: August 20, 2025 at 02:38pm
Listed by:
Aranson Maguire Group 207-252-6771,
Compass 617-206-3333
Bought with:
Juan Jaramillo
Century 21 Mario Real Estate
Source: MLS PIN,MLS#: 73374322
Facts & features
Interior
Bedrooms & bathrooms
- Bedrooms: 3
- Bathrooms: 3
- Full bathrooms: 3
Heating
- Heat Pump
Cooling
- Heat Pump
Features
- Basement: Partially Finished
- Number of fireplaces: 1
Interior area
- Total structure area: 2,980
- Total interior livable area: 2,980 sqft
- Finished area above ground: 1,872
- Finished area below ground: 1,108
Property
Parking
- Total spaces: 4
- Parking features: Attached, Paved Drive, Off Street
- Attached garage spaces: 1
- Uncovered spaces: 3
Lot
- Size: 0.32 Acres
Details
- Parcel number: 495421
- Zoning: R-1
Construction
Type & style
- Home type: SingleFamily
- Architectural style: Cape
- Property subtype: Single Family Residence
Materials
- Foundation: Concrete Perimeter
Condition
- Year built: 1947
Utilities & green energy
- Sewer: Public Sewer
- Water: Public
Community & neighborhood
Location
- Region: Framingham
Price history
| Date | Event | Price |
|---|---|---|
| 8/20/2025 | Sold | $820,000+2.5%$275/sqft |
Source: MLS PIN #73374322 | ||
| 7/19/2025 | Listing removed | $4,000$1/sqft |
Source: MLS PIN #73383914 | ||
| 6/25/2025 | Price change | $4,000-4.8%$1/sqft |
Source: MLS PIN #73383914 | ||
| 6/17/2025 | Price change | $4,200-6.7%$1/sqft |
Source: MLS PIN #73383914 | ||
| 6/2/2025 | Listed for rent | $4,500$2/sqft |
Source: MLS PIN #73383914 | ||
Public tax history
| Year | Property taxes | Tax assessment |
|---|---|---|
| 2025 | $6,019 -9.8% | $504,100 -5.8% |
| 2024 | $6,671 +5.7% | $535,400 +11% |
| 2023 | $6,313 +5.4% | $482,300 +10.7% |
Find assessor info on the county website
Neighborhood: 01701
Nearby schools
GreatSchools rating
- 3/10Miriam F Mccarthy SchoolGrades: K-5Distance: 0.9 mi
- 4/10Fuller Middle SchoolGrades: 6-8Distance: 0.7 mi
- 5/10Framingham High SchoolGrades: 9-12Distance: 1.1 mi
Get a cash offer in 3 minutes
Find out how much your home could sell for in as little as 3 minutes with a no-obligation cash offer.
Estimated market value
$823,900
Get a cash offer in 3 minutes
Find out how much your home could sell for in as little as 3 minutes with a no-obligation cash offer.
Estimated market value
$823,900
