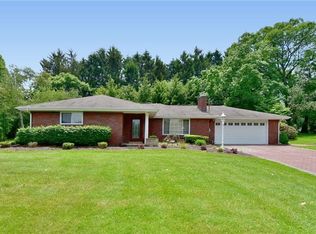Sold for $295,000
$295,000
125 Beacon Rd, Renfrew, PA 16053
3beds
--sqft
Single Family Residence
Built in 1977
0.67 Acres Lot
$308,400 Zestimate®
$--/sqft
$1,617 Estimated rent
Home value
$308,400
Estimated sales range
Not available
$1,617/mo
Zestimate® history
Loading...
Owner options
Explore your selling options
What's special
This charming Split Entry Home Built by Kress Brothers is situated on a Gorgeous Lot Surrounded by Trees and Nature.The main Entry has a wall of windows to let in tons of natural light and bring nature inside.The Kitchen has Amish Cabinetry, Black Double Bowl Sink,Built-In Breadbox and an eat in kitchen w/lots of storage & bi-fold doors.The Dining Room & Living Room are Very Spacious perfect for entertaining.The Sunroom is off the back of the DR and boasts French doors,vaulted ceiling w/ceiling fan & lots of windows -perfect for relaxing and enjoying Year Round!!The Main Full Bath is Remodeled with Large Walk In Shower,beautiful vanity and Wood Plank Floor. The home has three bedrooms-main bedroom has a vaulted beamed ceiling & double closets.The LL has a family room & addl small office rm and a 2 car integral garage with man door.There is a Large Deck off the Sunroom Perfect for Entertaining w/ a Gorgeous View of the Private, Flat Back Yard w/Mature Trees & Landscaping. Show & Sell!
Zillow last checked: 8 hours ago
Listing updated: July 18, 2024 at 08:35pm
Listed by:
Leslie Pfeifer 724-772-8822,
HOWARD HANNA REAL ESTATE SERVICES
Bought with:
Leslie Pfeifer
HOWARD HANNA REAL ESTATE SERVICES
Source: WPMLS,MLS#: 1658244 Originating MLS: West Penn Multi-List
Originating MLS: West Penn Multi-List
Facts & features
Interior
Bedrooms & bathrooms
- Bedrooms: 3
- Bathrooms: 2
- Full bathrooms: 1
- 1/2 bathrooms: 1
Primary bedroom
- Level: Main
- Dimensions: 15x10
Bedroom 2
- Level: Main
- Dimensions: 12x10
Bedroom 3
- Level: Main
- Dimensions: 10x9
Bonus room
- Level: Main
- Dimensions: 18x14
Dining room
- Level: Main
- Dimensions: 11x10
Family room
- Level: Lower
Kitchen
- Level: Main
- Dimensions: 10x10
Laundry
- Level: Lower
Living room
- Level: Main
- Dimensions: 15x15
Heating
- Forced Air, Gas
Cooling
- Central Air
Appliances
- Included: Dishwasher, Microwave, Refrigerator
Features
- Window Treatments
- Flooring: Ceramic Tile, Laminate, Carpet
- Windows: Window Treatments
- Basement: Full,Finished,Walk-Out Access
- Number of fireplaces: 1
- Fireplace features: Lower Level, Wood Burning
Property
Parking
- Total spaces: 2
- Parking features: Built In, Garage Door Opener
- Has attached garage: Yes
Features
- Levels: Multi/Split
- Stories: 2
- Pool features: None
Lot
- Size: 0.67 Acres
- Dimensions: 148 x 199 x 145 x 201
Details
- Parcel number: 270S7A10000
Construction
Type & style
- Home type: SingleFamily
- Architectural style: Colonial,Split Level
- Property subtype: Single Family Residence
Materials
- Brick, Vinyl Siding
- Roof: Asphalt
Condition
- Resale
- Year built: 1977
Utilities & green energy
- Sewer: Public Sewer
- Water: Well
Community & neighborhood
Location
- Region: Renfrew
Price history
| Date | Event | Price |
|---|---|---|
| 7/18/2024 | Sold | $295,000-1.6% |
Source: | ||
| 6/22/2024 | Contingent | $299,900 |
Source: | ||
| 6/13/2024 | Listed for sale | $299,900 |
Source: | ||
Public tax history
| Year | Property taxes | Tax assessment |
|---|---|---|
| 2024 | $2,896 | $22,220 |
| 2023 | $2,896 +0.3% | $22,220 |
| 2022 | $2,886 | $22,220 |
Find assessor info on the county website
Neighborhood: 16053
Nearby schools
GreatSchools rating
- 7/10South Butler Intermediate El SchoolGrades: 4-5Distance: 7.1 mi
- 4/10Knoch Middle SchoolGrades: 6-8Distance: 6.9 mi
- 6/10Knoch High SchoolGrades: 9-12Distance: 7.1 mi
Schools provided by the listing agent
- District: Knoch
Source: WPMLS. This data may not be complete. We recommend contacting the local school district to confirm school assignments for this home.

Get pre-qualified for a loan
At Zillow Home Loans, we can pre-qualify you in as little as 5 minutes with no impact to your credit score.An equal housing lender. NMLS #10287.
