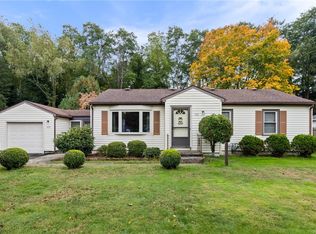Closed
$240,000
125 Barmont Dr, Rochester, NY 14626
3beds
1,076sqft
Single Family Residence
Built in 1954
0.28 Acres Lot
$-- Zestimate®
$223/sqft
$1,969 Estimated rent
Home value
Not available
Estimated sales range
Not available
$1,969/mo
Zestimate® history
Loading...
Owner options
Explore your selling options
What's special
What happens when a homeowner just completes two years of extensive upgrades to their home, and an unexpected move happens?? You benefit! This stunning home has a long list of recent upgrades, including; New siding, gutters and shutters (last month), new flooring, hot water tank, dishwasher, front door, fencing, bathroom components, lighting, electric...and this is on top of the great features the home already had! The backyard is a garden oasis, the fireplace is beautiful, the basement is finished, the rooms are spacious, and the entire property is as cute and cozy as can be!! 125 Barmont is truly "move in ready".
Zillow last checked: 8 hours ago
Listing updated: November 26, 2025 at 09:04am
Listed by:
Brian M Timmons 585-354-0367,
RE/MAX Realty Group
Bought with:
Renee A. Piccirillo, 10301219909
Howard Hanna
Jonathan D Rodgers, 10401284687
Howard Hanna
Source: NYSAMLSs,MLS#: R1640378 Originating MLS: Rochester
Originating MLS: Rochester
Facts & features
Interior
Bedrooms & bathrooms
- Bedrooms: 3
- Bathrooms: 1
- Full bathrooms: 1
- Main level bathrooms: 1
- Main level bedrooms: 3
Heating
- Gas, Forced Air
Cooling
- Central Air
Appliances
- Included: Dryer, Dishwasher, Freezer, Gas Oven, Gas Range, Gas Water Heater, Microwave, Refrigerator, See Remarks, Washer
- Laundry: In Basement
Features
- Ceiling Fan(s), Entrance Foyer, Separate/Formal Living Room, Other, See Remarks, Solid Surface Counters, Bedroom on Main Level, Main Level Primary, Workshop
- Flooring: Ceramic Tile, Hardwood, Luxury Vinyl, Varies
- Windows: Thermal Windows
- Basement: Full,Finished,Sump Pump
- Number of fireplaces: 1
Interior area
- Total structure area: 1,076
- Total interior livable area: 1,076 sqft
Property
Parking
- Total spaces: 1
- Parking features: Detached, Electricity, Garage, Driveway, Garage Door Opener
- Garage spaces: 1
Features
- Levels: One
- Stories: 1
- Patio & porch: Patio
- Exterior features: Blacktop Driveway, Fully Fenced, Pool, Patio, Private Yard, See Remarks
- Pool features: Above Ground
- Fencing: Full
Lot
- Size: 0.28 Acres
- Dimensions: 80 x 153
- Features: Near Public Transit, Rectangular, Rectangular Lot, Residential Lot
Details
- Additional structures: Other, Shed(s), Storage
- Parcel number: 2628000741000003010000
- Special conditions: Standard
Construction
Type & style
- Home type: SingleFamily
- Architectural style: Ranch
- Property subtype: Single Family Residence
Materials
- Vinyl Siding
- Foundation: Block
- Roof: Asphalt
Condition
- Resale
- Year built: 1954
Utilities & green energy
- Electric: Circuit Breakers
- Sewer: Septic Tank
- Water: Connected, Public
- Utilities for property: Cable Available, High Speed Internet Available, Water Connected
Community & neighborhood
Location
- Region: Rochester
- Subdivision: Barmont Sec 01
Other
Other facts
- Listing terms: Cash,Conventional,FHA,VA Loan
Price history
| Date | Event | Price |
|---|---|---|
| 11/25/2025 | Sold | $240,000-7.3%$223/sqft |
Source: | ||
| 10/10/2025 | Pending sale | $259,000$241/sqft |
Source: | ||
| 10/6/2025 | Price change | $259,000+8%$241/sqft |
Source: | ||
| 9/25/2025 | Listed for sale | $239,900+2.1%$223/sqft |
Source: | ||
| 8/25/2023 | Sold | $235,000+27%$218/sqft |
Source: | ||
Public tax history
| Year | Property taxes | Tax assessment |
|---|---|---|
| 2024 | -- | $103,500 |
| 2023 | -- | $103,500 +7.3% |
| 2022 | -- | $96,500 |
Find assessor info on the county website
Neighborhood: 14626
Nearby schools
GreatSchools rating
- NAAutumn Lane Elementary SchoolGrades: PK-2Distance: 0.4 mi
- 5/10Athena Middle SchoolGrades: 6-8Distance: 2 mi
- 6/10Athena High SchoolGrades: 9-12Distance: 2 mi
Schools provided by the listing agent
- District: Greece
Source: NYSAMLSs. This data may not be complete. We recommend contacting the local school district to confirm school assignments for this home.
