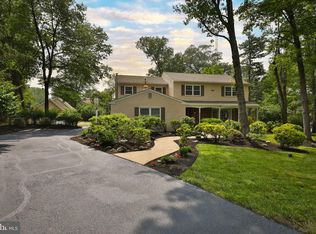Traditional colonial of brick and siding located on a cul-de-sac in North Penn School District. Professionally landscaped grounds,and covered front porch greets you upon arrival. The warm and welcoming reception hall provides access to the large formal Living Rm which flows directly into the formal Dining Rm where wood French doors lead into the Sun Rm/Great Rm. Designed also to be an entertaining area of this home, the Sun Rm/Great Rm is bathed in natural light from the sky lights and wall of windows and opens to the impressive Kitchen overlooking magnificent views of the backyard and in-ground pool. The Kitchen has bar-style seating for six, Corian counter-tops, wood cabinets, separate island, pantry, double sink, double oven, built-in refrigerator, and recessed lighting. The adjacent Family Rm w/brick fireplace and slider to back yard is a wonderful retreat after a long day. The In-Law-Suite has separate private entrance, Living Rm, Bedroom w/walk-in closet, full updated Bath w/tub/shower sink & vanity. The pull down attic access, Laundry/Mud Rm and Powder Rm finalize the first floor plan. Four Bedrooms w/plentiful closet space are located on the second floor, as is the hall Bath w/tub/shower, sink/vanity & tile flooring. The main Bedroom has full Bath, shower stall, sink/vanity and tile flooring. The Basement is finished, w/wet-bar area, separate office, and mechanical areas. Three-car, detached garage provide second-story storage. Now for the show stopper ? The engaging and beautifully landscaped outdoor areas are central to the pure joy in owing this home with the in-ground pool, back deck, mature trees and flower gardens, all fantastic amenities to be enjoyed. Another feature important to mention: hardwood floors throughout the home (1st & 2nd floors under carpet). Access to major roadways, multiple train stations, restaurant, shopping and more.
This property is off market, which means it's not currently listed for sale or rent on Zillow. This may be different from what's available on other websites or public sources.

