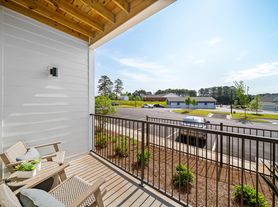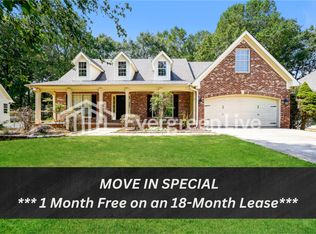This beautiful home on a corner lot oversized back yard for your enjoyment. Stainless Steel appliances, Washer and dryer, 4 bedrooms, Foyer, formal dining room, Hardwood and new carpeting. Ideal location near all shopping easy freeway access. A must see!
Copyright Georgia MLS. All rights reserved. Information is deemed reliable but not guaranteed.
House for rent
$2,700/mo
125 Avondale Dr, McDonough, GA 30253
4beds
2,909sqft
Price may not include required fees and charges.
Singlefamily
Available Sat Nov 1 2025
-- Pets
Central air
In unit laundry
Garage parking
Central, fireplace
What's special
Stainless steel appliancesNew carpetingCorner lotWasher and dryerFormal dining room
- 23 days |
- -- |
- -- |
Travel times
Zillow can help you save for your dream home
With a 6% savings match, a first-time homebuyer savings account is designed to help you reach your down payment goals faster.
Offer exclusive to Foyer+; Terms apply. Details on landing page.
Facts & features
Interior
Bedrooms & bathrooms
- Bedrooms: 4
- Bathrooms: 3
- Full bathrooms: 2
- 1/2 bathrooms: 1
Rooms
- Room types: Family Room
Heating
- Central, Fireplace
Cooling
- Central Air
Appliances
- Included: Dishwasher, Dryer, Microwave, Oven, Refrigerator
- Laundry: In Unit, Upper Level
Features
- Double Vanity, High Ceilings, Separate Shower, Soaking Tub, Tile Bath, Tray Ceiling(s), Walk-In Closet(s)
- Flooring: Carpet, Hardwood, Tile
- Has fireplace: Yes
Interior area
- Total interior livable area: 2,909 sqft
Property
Parking
- Parking features: Garage
- Has garage: Yes
- Details: Contact manager
Features
- Stories: 2
- Exterior features: Contact manager
Details
- Parcel number: 055C01035000
Construction
Type & style
- Home type: SingleFamily
- Property subtype: SingleFamily
Materials
- Roof: Tile
Condition
- Year built: 2009
Community & HOA
Location
- Region: Mcdonough
Financial & listing details
- Lease term: Contact For Details
Price history
| Date | Event | Price |
|---|---|---|
| 10/2/2025 | Listed for rent | $2,700$1/sqft |
Source: GAMLS #10617558 | ||
| 9/30/2025 | Sold | $341,292-10.2%$117/sqft |
Source: | ||
| 9/13/2025 | Pending sale | $379,999$131/sqft |
Source: | ||
| 8/16/2025 | Price change | $379,9990%$131/sqft |
Source: | ||
| 8/10/2025 | Price change | $380,000-3.8%$131/sqft |
Source: | ||

