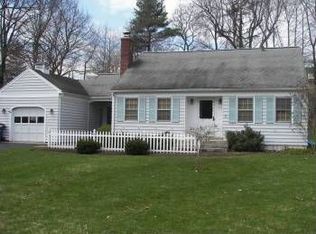Closed
$562,585
125 Avon Rd, Rochester, NY 14625
3beds
2,032sqft
Single Family Residence
Built in 1958
0.29 Acres Lot
$581,100 Zestimate®
$277/sqft
$2,902 Estimated rent
Home value
$581,100
$546,000 - $616,000
$2,902/mo
Zestimate® history
Loading...
Owner options
Explore your selling options
What's special
Welcome to this stunning 3-bedroom, 2.5-bathroom home, designed in an art gallery style that perfectly blends comfort and elegance. Upon entering, you’ll be greeted by a gallery-style foyer that seamlessly flows into the open-concept living space. The home has been thoughtfully updated with new siding, energy-efficient HVAC systems, sump pump, finished basement waterproofing, modern windows and exterior doors, and stylish light fixtures, creating a warm and inviting atmosphere.
Fresh paint throughout enhances the home’s charm, while the recently replaced roof provides peace of mind for years to come. The state-of-the-art kitchen is a chef's dream, featuring high-end appliances, ample counter space, and contemporary cabinetry. Each bathroom has also been beautifully renovated, showcasing modern designs and fixtures.
Step outside to discover a private backyard oasis, perfect for relaxation or entertaining guests. The finished basement expands your living space, offering versatility as an extra family room, a home office, or a cozy retreat.
Conveniently located near various amenities, this home is just minutes away from local parks, country clubs, reputable schools, Wegmans grocery store, and popular shopping destinations. Commuting is easy, with quick access to Route 490, and it’s only a 12 to 16-minute drive to Rochester Strong, General, and Highland hospitals. This home truly offers the perfect blend of modern living and convenience. This is the one-of-a-kind home you have been waiting for!
This home is like a brand new construction in mid-century style. Ask your realtor for warranty information.
Delayed negotiation by 2 PM on 6/17.
Zillow last checked: 8 hours ago
Listing updated: July 18, 2025 at 10:04am
Listed by:
Myoungjin Joo 585-203-6393,
Myoungjin Joo
Bought with:
Jennifer B. Carbonel, 10401386263
Howard Hanna
Source: NYSAMLSs,MLS#: R1613736 Originating MLS: Rochester
Originating MLS: Rochester
Facts & features
Interior
Bedrooms & bathrooms
- Bedrooms: 3
- Bathrooms: 3
- Full bathrooms: 2
- 1/2 bathrooms: 1
- Main level bathrooms: 1
Heating
- Gas, Forced Air
Cooling
- Central Air
Appliances
- Included: Double Oven, Dryer, Dishwasher, Disposal, Gas Oven, Gas Range, Gas Water Heater, Microwave, Refrigerator, Washer
- Laundry: Main Level
Features
- Breakfast Bar, Cathedral Ceiling(s), Dining Area, Separate/Formal Dining Room, Entrance Foyer, Eat-in Kitchen, Separate/Formal Living Room, Kitchen/Family Room Combo, Quartz Counters, Sliding Glass Door(s), Storage, Bath in Primary Bedroom
- Flooring: Hardwood, Luxury Vinyl, Tile, Varies
- Doors: Sliding Doors
- Windows: Leaded Glass
- Basement: Finished,Sump Pump
- Number of fireplaces: 1
Interior area
- Total structure area: 2,032
- Total interior livable area: 2,032 sqft
- Finished area below ground: 277
Property
Parking
- Total spaces: 2.5
- Parking features: Attached, Garage, Garage Door Opener
- Attached garage spaces: 2.5
Features
- Patio & porch: Patio
- Exterior features: Blacktop Driveway, Barbecue, Fence, Patio, Private Yard, See Remarks
- Fencing: Partial
Lot
- Size: 0.29 Acres
- Dimensions: 80 x 160
- Features: Rectangular, Rectangular Lot, Residential Lot
Details
- Parcel number: 2620001231300003015000
- Special conditions: Standard
Construction
Type & style
- Home type: SingleFamily
- Architectural style: Contemporary,Split Level
- Property subtype: Single Family Residence
Materials
- Attic/Crawl Hatchway(s) Insulated, Vinyl Siding, Copper Plumbing
- Foundation: Block
- Roof: Architectural,Shingle
Condition
- Resale
- Year built: 1958
Utilities & green energy
- Electric: Circuit Breakers
- Water: Not Connected, Public
- Utilities for property: Cable Available, High Speed Internet Available, Sewer Available, Water Available
Green energy
- Energy efficient items: HVAC
Community & neighborhood
Location
- Region: Rochester
- Subdivision: Beverly Hills
Other
Other facts
- Listing terms: Cash,Conventional,FHA,VA Loan
Price history
| Date | Event | Price |
|---|---|---|
| 7/17/2025 | Sold | $562,585+32.4%$277/sqft |
Source: | ||
| 6/18/2025 | Pending sale | $425,000$209/sqft |
Source: | ||
| 6/18/2025 | Contingent | $425,000$209/sqft |
Source: | ||
| 6/10/2025 | Listed for sale | $425,000+30.8%$209/sqft |
Source: | ||
| 4/8/2022 | Sold | $325,000+8.4%$160/sqft |
Source: | ||
Public tax history
| Year | Property taxes | Tax assessment |
|---|---|---|
| 2024 | -- | $189,600 |
| 2023 | -- | $189,600 |
| 2022 | -- | $189,600 |
Find assessor info on the county website
Neighborhood: 14625
Nearby schools
GreatSchools rating
- 8/10Indian Landing Elementary SchoolGrades: K-5Distance: 0.2 mi
- 7/10Bay Trail Middle SchoolGrades: 6-8Distance: 2.5 mi
- 8/10Penfield Senior High SchoolGrades: 9-12Distance: 3 mi
Schools provided by the listing agent
- Elementary: Indian Landing Elementary
- Middle: Bay Trail Middle
- High: Penfield Senior High
- District: Penfield
Source: NYSAMLSs. This data may not be complete. We recommend contacting the local school district to confirm school assignments for this home.
