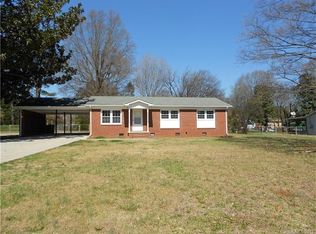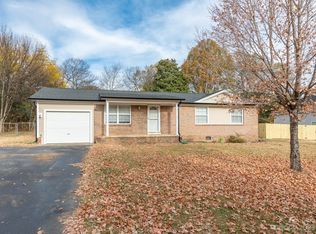Completely remodeled, this Cabarrus county ranch home offers a huge master bedroom suite with a connected office/library, two closets, and luxury bathroom. The open floorplan with a kitchen, dining room, and living room combination allows occupants plenty of space. Neutral paint colors throughout. One bedroom has a half bath, while all four bedrooms are large. Fenced backyard with concrete patio and fantastic neighborhood. Whole house generator hookup. Roof (2017). No HOA!
This property is off market, which means it's not currently listed for sale or rent on Zillow. This may be different from what's available on other websites or public sources.

