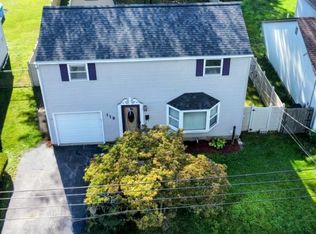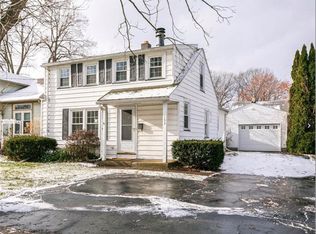Welcome to your new home! This inviting 3-bedroom, 1.5-bath colonial offers an abundance of natural light streaming into the expansive great room, complete with soaring cathedral ceilings. Enjoy formal dinners in the elegant dining room or casual meals in the cozy eat-in kitchen. The sliding glass door opens to a private fully-fenced backyard and deck, perfect for relaxation and entertaining. Additional features include generous storage space in the garage and partially finished full basement, with convenient laundry facilities. You're also directly across the street from Adeline Park! Don't miss this blend of classic charm and contemporary convenience! 1 year min lease. Owner pays water, trash, lawn maintenance and snow plow. Tenant responsible for all other utilities - Gas, Electric, cable & internet.
This property is off market, which means it's not currently listed for sale or rent on Zillow. This may be different from what's available on other websites or public sources.

