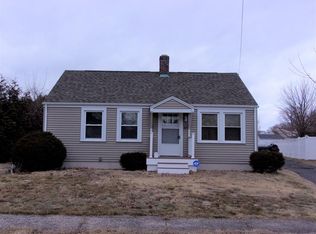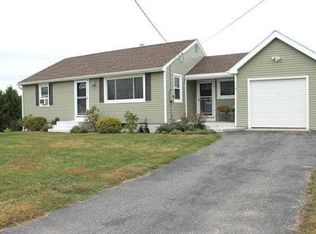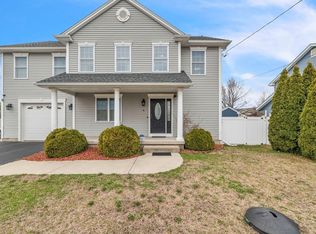JUST LIKE NEW EAST FOREST PARK CAPE! This home was remodeled and upgraded EVERYWHERE-Kitchen offers mosaic backsplash, maple cabinets, stainless steel Frigidaire appliances, recessed lighting and island with granite counter top; Living room with floor to ceiling cultured stone wall surrounds wood burning fireplace and a dining nook; gleaming hardwood flooring and classic crown molding throughout first floor; Sunroom overlooks INCREDIBLE backyard paved with intricate designed patio, 21' above ground pool, 12X24 pavilion and front to back professional landscaping(Sprinkler system included!); Built in 2015 20X30 2 car heated garage with automatic opener and overhead storage; Additions include: 2 zone gas heating and cooling systems, updated electrical (wired for speakers too!), plumbing, architectural shingled roof and fully insulated.
This property is off market, which means it's not currently listed for sale or rent on Zillow. This may be different from what's available on other websites or public sources.



