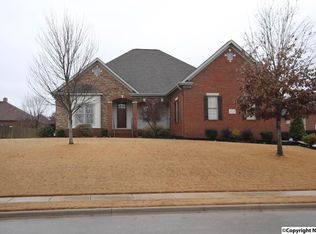Sold for $730,100
$730,100
125 Appleton Ln, Madison, AL 35756
4beds
3,736sqft
Single Family Residence
Built in 2007
0.46 Acres Lot
$739,800 Zestimate®
$195/sqft
$3,319 Estimated rent
Home value
$739,800
$703,000 - $777,000
$3,319/mo
Zestimate® history
Loading...
Owner options
Explore your selling options
What's special
Main level living at it's finest! This incredible home is located in beautiful Cambridge. Community offers multiple pools, tennis & basketball courts, lakes, clubhouse w/ gym & walking trails. Inside you will find 4 bdrms all w/ attached BA's, study & formal library all on main level! Hardwds th'out entire main level w/ tile in baths & laundry. Family Rm has vaulted ceiling w/ beams & is anchored by a stately fireplace flanked by built in's. Bonus Rm w/ full BA upstairs & walk out strge. 415 sqft of screen porch offering 2 c'lg fans & additional open patio perfect for grilling. 3 car grg, fenced in back yard & irrigation syst. NEW: HVAC (down) & Fridge '22, Wall Oven & DW '23. A Must See!!
Zillow last checked: 8 hours ago
Listing updated: June 12, 2023 at 11:38am
Listed by:
Holly McDonald 256-990-1004,
Keller Williams Realty Madison
Bought with:
, 45492
Century 21 Prestige - HSV
Source: ValleyMLS,MLS#: 1833651
Facts & features
Interior
Bedrooms & bathrooms
- Bedrooms: 4
- Bathrooms: 5
- Full bathrooms: 4
- 1/2 bathrooms: 1
Primary bedroom
- Features: Ceiling Fan(s), Crown Molding, Carpet, Double Vanity, Granite Counters, Recessed Lighting, Smooth Ceiling, Tray Ceiling(s), Wood Floor, Walk-In Closet(s)
- Level: First
- Area: 336
- Dimensions: 16 x 21
Bedroom 2
- Features: Crown Molding, Smooth Ceiling, Wood Floor, Walk-In Closet(s)
- Level: First
- Area: 169
- Dimensions: 13 x 13
Bedroom 3
- Features: Crown Molding, Smooth Ceiling, Wood Floor, Walk-In Closet(s)
- Level: First
- Area: 144
- Dimensions: 12 x 12
Bedroom 4
- Features: Crown Molding, Smooth Ceiling, Wood Floor, Walk-In Closet(s)
- Level: First
- Area: 156
- Dimensions: 12 x 13
Dining room
- Features: Crown Molding, Smooth Ceiling, Wood Floor, Wainscoting
- Level: First
- Area: 168
- Dimensions: 12 x 14
Family room
- Features: 12’ Ceiling, Ceiling Fan(s), Fireplace, Recessed Lighting, Smooth Ceiling, Vaulted Ceiling(s), Wood Floor, Built-in Features
- Level: First
- Area: 437
- Dimensions: 19 x 23
Kitchen
- Features: Crown Molding, Granite Counters, Kitchen Island, Recessed Lighting, Smooth Ceiling, Tile
- Level: First
- Area: 180
- Dimensions: 12 x 15
Bonus room
- Features: Carpet, Smooth Ceiling
- Level: Second
- Area: 450
- Dimensions: 15 x 30
Library
- Features: Bay WDW, Crown Molding, Recessed Lighting, Smooth Ceiling, Wood Floor, Built-in Features, Wainscoting
- Level: First
- Area: 120
- Dimensions: 10 x 12
Heating
- Central 2
Cooling
- Central 2
Appliances
- Included: Dishwasher, Disposal, Double Oven, Gas Cooktop, Gas Oven, Gas Water Heater, Microwave, Oven, Range, Refrigerator, Tankless Water Heater
Features
- Basement: Crawl Space
- Number of fireplaces: 1
- Fireplace features: Gas Log, One
Interior area
- Total interior livable area: 3,736 sqft
Property
Features
- Levels: Two
- Stories: 2
Lot
- Size: 0.46 Acres
- Dimensions: 179 x 135 x 125 x 110
Details
- Parcel number: 17 01 12 0 000 302.000
Construction
Type & style
- Home type: SingleFamily
- Architectural style: Traditional
- Property subtype: Single Family Residence
Condition
- New construction: No
- Year built: 2007
Utilities & green energy
- Sewer: Public Sewer
- Water: Public
Community & neighborhood
Security
- Security features: Security System
Location
- Region: Madison
- Subdivision: Cambridge
HOA & financial
HOA
- Has HOA: Yes
- HOA fee: $700 annually
- Amenities included: Clubhouse, Tennis Court(s)
- Association name: Hughes Properties
Other
Other facts
- Listing agreement: Agency
Price history
| Date | Event | Price |
|---|---|---|
| 6/12/2023 | Sold | $730,100+6%$195/sqft |
Source: | ||
| 5/13/2023 | Contingent | $689,000$184/sqft |
Source: | ||
| 5/10/2023 | Listed for sale | $689,000+50.8%$184/sqft |
Source: | ||
| 7/15/2016 | Sold | $457,000-16.9%$122/sqft |
Source: | ||
| 4/10/2007 | Sold | $549,900$147/sqft |
Source: Public Record Report a problem | ||
Public tax history
| Year | Property taxes | Tax assessment |
|---|---|---|
| 2024 | $4,567 -4.8% | $70,140 +4.1% |
| 2023 | $4,800 +18.2% | $67,400 +18% |
| 2022 | $4,061 +24.2% | $57,140 +23.8% |
Find assessor info on the county website
Neighborhood: 35756
Nearby schools
GreatSchools rating
- 10/10Heritage Elementary SchoolGrades: K-5Distance: 0.7 mi
- 10/10Liberty Middle SchoolGrades: 6-8Distance: 1.6 mi
- 8/10James Clemens High SchoolGrades: 9-12Distance: 0.5 mi
Schools provided by the listing agent
- Elementary: Heritage
- Middle: Liberty
- High: Jamesclemens
Source: ValleyMLS. This data may not be complete. We recommend contacting the local school district to confirm school assignments for this home.

Get pre-qualified for a loan
At Zillow Home Loans, we can pre-qualify you in as little as 5 minutes with no impact to your credit score.An equal housing lender. NMLS #10287.
