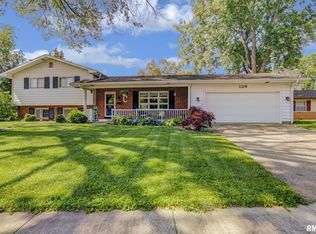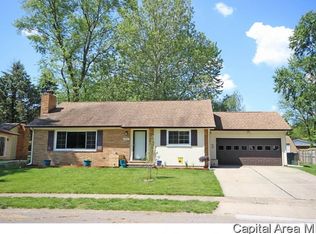WOOOHOOO!! Look at this---lots of NEW! NEW! NEW! Convenient west side location. 3 BR, 2 BA recently REMODELED! ALL NEW KITCHEN with walls opened up, Island/Breakfast Bar added, Totally NEW Baths, NEW Light Fixtures, New Driveway, NEW Garage Door, NEW Slider Door, NEW Concrete Patio Added, All NEW Flooring & Paint and DRY Basement had Wiring Updated. Exterior just power-washed & awaiting new owners!
This property is off market, which means it's not currently listed for sale or rent on Zillow. This may be different from what's available on other websites or public sources.


