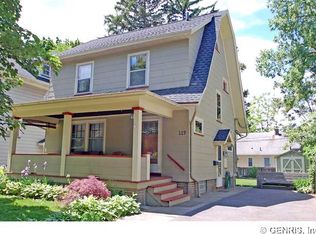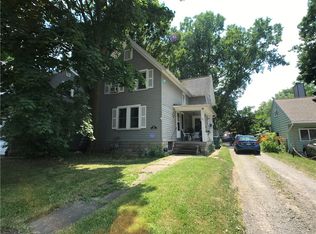Closed
$277,500
125 Amsterdam Rd, Rochester, NY 14610
3beds
1,025sqft
Single Family Residence
Built in 1950
3,484.8 Square Feet Lot
$287,400 Zestimate®
$271/sqft
$2,218 Estimated rent
Home value
$287,400
$267,000 - $310,000
$2,218/mo
Zestimate® history
Loading...
Owner options
Explore your selling options
What's special
Welcome to 125 Amsterdam, a beautiful pocket garage colonial situated in the heart of North Winton Village. Enjoy walking to neighborhood attractions like Radio Social, Comedy at the Carlson, or the many restaurants and bars on Winton Rd, Main St. and Blossom Rd. This 3-bedroom 1.5-bathroom home has just been gone through from top to bottom. Mechanical features include a High efficiency Furnace and direct vent High Eff. Water tank, Glass block windows, vinyl siding and 30 year architectural shingled roof. Interior Features include: A BRAND-NEW main Bathroom featuring new floor, vanity, shower and all new fixtures. Refinished hardwood floors just completed a week before listing and never been lived on! Kitchen remodeled in 2018 with new cabinets, flooring, countertops & stainless-steel appliances. Thermal / vinyl replacement windows throughout, brand-new front entry door and Brand-new Sliding glass door, leading out to the fully fenced private backyard. Basement features include fresh paint, half bathroom with new toilet. Don't miss out on this NWV Gem, Delayed showings start on Thursday 6/26 at 9am, Delayed Negotiations to be Tuesday 7/1 at 2pm.
Zillow last checked: 8 hours ago
Listing updated: August 20, 2025 at 09:11am
Listed by:
Peter A. Zizzi 585-802-5198,
Tru Agent Real Estate
Bought with:
Amie Freling, 10401361282
RE/MAX Plus
Source: NYSAMLSs,MLS#: R1617563 Originating MLS: Rochester
Originating MLS: Rochester
Facts & features
Interior
Bedrooms & bathrooms
- Bedrooms: 3
- Bathrooms: 2
- Full bathrooms: 1
- 1/2 bathrooms: 1
- Main level bathrooms: 1
Bedroom 1
- Level: Second
- Dimensions: 9.00 x 9.00
Bedroom 1
- Level: Second
- Dimensions: 9.00 x 9.00
Bedroom 2
- Level: Second
- Dimensions: 10.00 x 9.00
Bedroom 2
- Level: Second
- Dimensions: 10.00 x 9.00
Bedroom 3
- Level: Second
- Dimensions: 18.00 x 11.00
Bedroom 3
- Level: Second
- Dimensions: 18.00 x 11.00
Other
- Level: First
Other
- Level: First
Dining room
- Level: First
- Dimensions: 9.00 x 9.00
Dining room
- Level: First
- Dimensions: 9.00 x 9.00
Family room
- Level: First
- Dimensions: 15.00 x 11.00
Family room
- Level: First
- Dimensions: 15.00 x 11.00
Heating
- Gas, Forced Air
Appliances
- Included: Free-Standing Range, Gas Oven, Gas Range, Gas Water Heater, Oven, Refrigerator
- Laundry: In Basement
Features
- Separate/Formal Living Room, Living/Dining Room, Sliding Glass Door(s)
- Flooring: Hardwood, Tile, Varies
- Doors: Sliding Doors
- Windows: Thermal Windows
- Basement: Full
- Has fireplace: No
Interior area
- Total structure area: 1,025
- Total interior livable area: 1,025 sqft
Property
Parking
- Total spaces: 1
- Parking features: Attached, Garage
- Attached garage spaces: 1
Features
- Levels: Two
- Stories: 2
- Patio & porch: Open, Patio, Porch
- Exterior features: Blacktop Driveway, Fully Fenced, Patio
- Fencing: Full
Lot
- Size: 3,484 sqft
- Dimensions: 44 x 81
- Features: Near Public Transit, Rectangular, Rectangular Lot, Residential Lot
Details
- Parcel number: 26140012224000030410000000
- Special conditions: Standard
Construction
Type & style
- Home type: SingleFamily
- Architectural style: Colonial,Two Story
- Property subtype: Single Family Residence
Materials
- Aluminum Siding, Vinyl Siding, Copper Plumbing
- Foundation: Block
- Roof: Asphalt
Condition
- Resale
- Year built: 1950
Utilities & green energy
- Electric: Circuit Breakers
- Sewer: Connected
- Water: Connected, Public
- Utilities for property: High Speed Internet Available, Sewer Connected, Water Connected
Community & neighborhood
Location
- Region: Rochester
- Subdivision: Humboldt Homes
Other
Other facts
- Listing terms: Cash,Conventional,FHA,VA Loan
Price history
| Date | Event | Price |
|---|---|---|
| 8/5/2025 | Sold | $277,500+54.3%$271/sqft |
Source: | ||
| 7/2/2025 | Pending sale | $179,900$176/sqft |
Source: | ||
| 6/25/2025 | Listed for sale | $179,900+114.2%$176/sqft |
Source: | ||
| 6/11/2008 | Sold | $84,000+35.5%$82/sqft |
Source: Public Record Report a problem | ||
| 5/3/2007 | Sold | $62,000+24%$60/sqft |
Source: Public Record Report a problem | ||
Public tax history
| Year | Property taxes | Tax assessment |
|---|---|---|
| 2024 | -- | $182,200 +58% |
| 2023 | -- | $115,300 |
| 2022 | -- | $115,300 |
Find assessor info on the county website
Neighborhood: North Winton Village
Nearby schools
GreatSchools rating
- 3/10School 28 Henry HudsonGrades: K-8Distance: 0.1 mi
- 2/10East High SchoolGrades: 9-12Distance: 0.4 mi
- 3/10East Lower SchoolGrades: 6-8Distance: 0.4 mi
Schools provided by the listing agent
- District: Rochester
Source: NYSAMLSs. This data may not be complete. We recommend contacting the local school district to confirm school assignments for this home.

