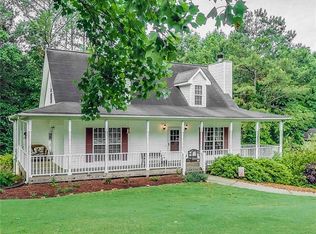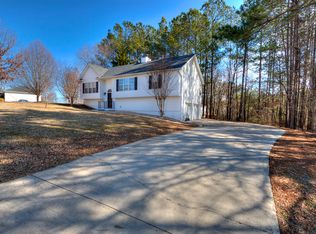Closed
$305,000
125 Amber Trce, Dallas, GA 30132
3beds
1,319sqft
Single Family Residence, Residential
Built in 1999
0.49 Acres Lot
$321,200 Zestimate®
$231/sqft
$1,781 Estimated rent
Home value
$321,200
$305,000 - $337,000
$1,781/mo
Zestimate® history
Loading...
Owner options
Explore your selling options
What's special
This Charming North Paulding Ranch Will Steal Your Heart! Beautifully Landscaped Private Corner Lot With Lots Of Hardwoods! Pristine Hardwood Floors & Ceramic Tile Throughout. The Beautifully Updated Wood-Burning Fireplace Is The Focal Point Of The Open Greatroom With High Ceiling & A Lighted Design Shelf. Kitchen Has Newer Stainless Matching Appliances & A Deep Single Stainless Sink With A Window Above It That Opens Into The Greatroom. Double French Doors In The Dining Room Lead Out To The Oversized Stained Deck. This Split Bedroom Plan Allows Plenty Of Privacy For The Spacious Master Suite With Trey Ceiling, 2 Closets & Nice, Wide Master Bathroom. There Is Plenty Of Storage Space Over The Garage & Also A Partial Basement Area Which Is Handy For Mowers, 4-Wheelers Or A Workshop. 2-Car Garage Has 1-Step Entrance Through The Mud/Laundry Hall & Has New Garage Door With Opener. Don't Wait! Come See This One Today! Great Schools, Parks & Friendly Neighbors Make This House A Fantastic Find!
Zillow last checked: 8 hours ago
Listing updated: March 27, 2023 at 10:58pm
Listing Provided by:
SELENA HOLCOMB,
RE/MAX Around Atlanta 678-313-6234
Bought with:
Megan Thompson, 381714
Keller Williams Realty Partners
Source: FMLS GA,MLS#: 7173947
Facts & features
Interior
Bedrooms & bathrooms
- Bedrooms: 3
- Bathrooms: 2
- Full bathrooms: 2
- Main level bathrooms: 2
- Main level bedrooms: 3
Primary bedroom
- Features: Master on Main
- Level: Master on Main
Bedroom
- Features: Master on Main
Primary bathroom
- Features: Separate Tub/Shower, Double Vanity, Vaulted Ceiling(s)
Dining room
- Features: Other
Kitchen
- Features: Cabinets Stain, Laminate Counters, View to Family Room
Heating
- Natural Gas, Forced Air
Cooling
- Central Air, Ceiling Fan(s)
Appliances
- Included: Dishwasher, Gas Range
- Laundry: Mud Room, In Hall, Main Level
Features
- Cathedral Ceiling(s), Double Vanity, High Speed Internet, His and Hers Closets, Tray Ceiling(s), Walk-In Closet(s)
- Flooring: Ceramic Tile, Hardwood
- Windows: None
- Basement: Partial
- Number of fireplaces: 1
- Fireplace features: Gas Starter, Great Room, Factory Built
- Common walls with other units/homes: No Common Walls
Interior area
- Total structure area: 1,319
- Total interior livable area: 1,319 sqft
- Finished area above ground: 1,319
Property
Parking
- Total spaces: 4
- Parking features: Garage Door Opener, Garage, Driveway, Garage Faces Front, Kitchen Level
- Garage spaces: 2
- Has uncovered spaces: Yes
Accessibility
- Accessibility features: None
Features
- Levels: One
- Stories: 1
- Patio & porch: Deck, Front Porch
- Exterior features: Other
- Pool features: None
- Spa features: None
- Fencing: None
- Has view: Yes
- View description: Other
- Waterfront features: None
- Body of water: None
Lot
- Size: 0.49 Acres
- Dimensions: 147x108x191x162
- Features: Corner Lot, Back Yard, Private, Sloped, Front Yard
Details
- Additional structures: None
- Parcel number: 041788
- Other equipment: None
- Horse amenities: None
Construction
Type & style
- Home type: SingleFamily
- Architectural style: Ranch
- Property subtype: Single Family Residence, Residential
Materials
- Vinyl Siding
- Foundation: Concrete Perimeter
- Roof: Composition,Shingle
Condition
- Resale
- New construction: No
- Year built: 1999
Utilities & green energy
- Electric: 220 Volts in Laundry
- Sewer: Septic Tank
- Water: Public
- Utilities for property: Cable Available, Water Available
Green energy
- Energy efficient items: None
- Energy generation: None
Community & neighborhood
Security
- Security features: Smoke Detector(s)
Community
- Community features: None
Location
- Region: Dallas
- Subdivision: Burnt Hickory Estates
Other
Other facts
- Listing terms: Cash,Conventional,FHA,VA Loan
- Road surface type: Asphalt
Price history
| Date | Event | Price |
|---|---|---|
| 3/24/2023 | Sold | $305,000-4.4%$231/sqft |
Source: | ||
| 2/18/2023 | Pending sale | $319,000$242/sqft |
Source: | ||
| 2/8/2023 | Listed for sale | $319,000+236.1%$242/sqft |
Source: | ||
| 6/29/1999 | Sold | $94,900$72/sqft |
Source: Public Record Report a problem | ||
Public tax history
| Year | Property taxes | Tax assessment |
|---|---|---|
| 2025 | $2,790 +2.9% | $117,176 +6.5% |
| 2024 | $2,711 -2.8% | $109,988 +0.5% |
| 2023 | $2,789 +17.9% | $109,492 +31.5% |
Find assessor info on the county website
Neighborhood: 30132
Nearby schools
GreatSchools rating
- 7/10Burnt Hickory Elementary SchoolGrades: PK-5Distance: 2.7 mi
- 7/10Sammy Mcclure Sr. Middle SchoolGrades: 6-8Distance: 2.6 mi
- 7/10North Paulding High SchoolGrades: 9-12Distance: 2.9 mi
Schools provided by the listing agent
- Elementary: Burnt Hickory
- Middle: Sammy McClure Sr.
- High: North Paulding
Source: FMLS GA. This data may not be complete. We recommend contacting the local school district to confirm school assignments for this home.
Get a cash offer in 3 minutes
Find out how much your home could sell for in as little as 3 minutes with a no-obligation cash offer.
Estimated market value$321,200
Get a cash offer in 3 minutes
Find out how much your home could sell for in as little as 3 minutes with a no-obligation cash offer.
Estimated market value
$321,200

