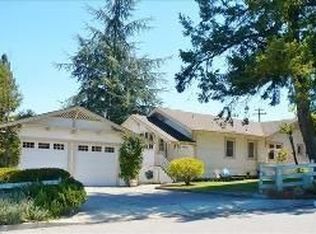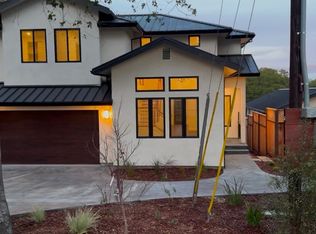Sold for $1,480,000 on 10/24/25
$1,480,000
125 Adobe Road, Penngrove, CA 94951
5beds
4,096sqft
Single Family Residence
Built in 1914
0.55 Acres Lot
$1,475,300 Zestimate®
$361/sqft
$6,453 Estimated rent
Home value
$1,475,300
$1.34M - $1.62M
$6,453/mo
Zestimate® history
Loading...
Owner options
Explore your selling options
What's special
Perfect property to pair the magic of country living with modern conveniences. Municipal services mean you don't have to fuss with septic, wells, propane tanks, or repairing private roads. Just pull in to your 5+ car driveway and relax on the Trex deck or covered porch. With 2 dwellings, you can live in one and rent the other or have space for visiting friends and family. Main House: Most of the house is on the main floor w/wraparound porch. The spacious primary suite addition is upstairs. 4 bedrooms, 3.5 bathrooms total, with inside laundry room, living room, family room and formal dining room, kitchen, scullery. ADU: In a separate building you'll find an upstairs dwelling with an open layout, full kitchen including gas stove, bedroom, full bathroom, side x side laundry, and additional storage. This also comes with a garage space and it's own PGE meter. Garages/Outbuildings: Detached 2 car garage between the dwellings has a stove, 2 refrigerators, 220 for EV charging, counters and served as an entertaining space off the deck. In the ADU building there are 2 extra deep garage bays, with storage cabinets. A lower detached 2 car garage is suitable for storage. 2 Magestic redwood trees, apple, plum and olive trees, Concord grape, + raised garden.
Zillow last checked: 8 hours ago
Listing updated: October 24, 2025 at 06:22am
Listed by:
Erinn Millar DRE #01327024,
Eleven Real Estate 415-250-5361
Bought with:
Arlin J Campbell, DRE #02212564
Vanguard Properties
Source: BAREIS,MLS#: 325079650 Originating MLS: Marin County
Originating MLS: Marin County
Facts & features
Interior
Bedrooms & bathrooms
- Bedrooms: 5
- Bathrooms: 5
- Full bathrooms: 4
- 1/2 bathrooms: 1
Bedroom
- Level: Main
Bathroom
- Level: Main
Dining room
- Level: Main
Kitchen
- Level: Main
Living room
- Level: Main
Heating
- Central
Cooling
- Ceiling Fan(s)
Appliances
- Included: Dryer, Washer
- Laundry: Cabinets, Inside Area
Features
- Has basement: No
- Number of fireplaces: 1
- Fireplace features: Wood Burning Stove
Interior area
- Total structure area: 4,096
- Total interior livable area: 4,096 sqft
Property
Parking
- Total spaces: 10
- Parking features: Attached, Detached, Guest, RV Possible, Other
- Attached garage spaces: 5
Features
- Levels: Multi/Split
- Stories: 2
Lot
- Size: 0.55 Acres
- Features: Irregular Lot
Details
- Parcel number: 047091076000
- Special conditions: Standard
Construction
Type & style
- Home type: SingleFamily
- Architectural style: Farmhouse
- Property subtype: Single Family Residence
Condition
- Year built: 1914
Utilities & green energy
- Sewer: Public Sewer
- Water: Abandoned Well, Public
- Utilities for property: Cable Available, Electricity Connected, Internet Available, Natural Gas Connected, Public, Sewer Connected
Community & neighborhood
Location
- Region: Penngrove
HOA & financial
HOA
- Has HOA: No
Price history
| Date | Event | Price |
|---|---|---|
| 10/24/2025 | Sold | $1,480,000+6.5%$361/sqft |
Source: | ||
| 10/16/2025 | Pending sale | $1,390,000$339/sqft |
Source: | ||
| 10/3/2025 | Contingent | $1,390,000$339/sqft |
Source: | ||
| 9/23/2025 | Listed for sale | $1,390,000+18.8%$339/sqft |
Source: | ||
| 7/26/2025 | Listing removed | $5,750$1/sqft |
Source: Zillow Rentals Report a problem | ||
Public tax history
| Year | Property taxes | Tax assessment |
|---|---|---|
| 2025 | $14,344 +7.3% | $1,217,268 +2% |
| 2024 | $13,372 +48.7% | $1,193,400 +50% |
| 2023 | $8,990 +1% | $795,374 +2% |
Find assessor info on the county website
Neighborhood: 94951
Nearby schools
GreatSchools rating
- 5/10Penngrove Elementary SchoolGrades: K-6Distance: 0.3 mi
- 4/10Petaluma Junior High SchoolGrades: 7-8Distance: 4.8 mi
- 8/10Petaluma High SchoolGrades: 9-12Distance: 5.2 mi
Get a cash offer in 3 minutes
Find out how much your home could sell for in as little as 3 minutes with a no-obligation cash offer.
Estimated market value
$1,475,300
Get a cash offer in 3 minutes
Find out how much your home could sell for in as little as 3 minutes with a no-obligation cash offer.
Estimated market value
$1,475,300

