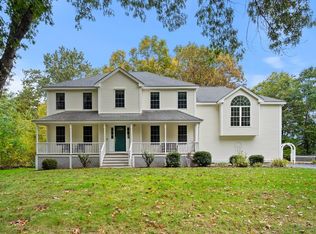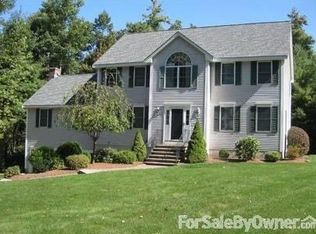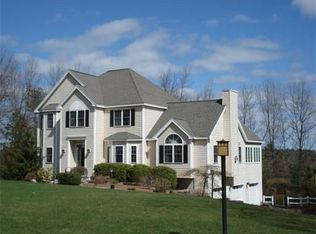Sold for $835,000
$835,000
125 Adams St, Dunstable, MA 01827
4beds
2,901sqft
Single Family Residence
Built in 2000
0.96 Acres Lot
$834,000 Zestimate®
$288/sqft
$5,148 Estimated rent
Home value
$834,000
$767,000 - $901,000
$5,148/mo
Zestimate® history
Loading...
Owner options
Explore your selling options
What's special
Prime location in Unkety Brook neighborhood with trail access and sidewalks! This turn-key expanded cape-style home blends style, comfort, and flexibility. The open floor plan on the main level boasts palladin windows, skylights, custom moldings, and vaulted ceilings. The spacious EIK with SS appliances, gas cooking, and island opens to the family room with gas FP, HW flooring, and dining room featuring custom molding. The generously sized living room is ideal for a home office or entertaining. The true 1st-floor primary suite includes a WIC, skylight, and bath with Jacuzzi tub and separate shower. Completing the main level are a 1/2 bath, laundry room, and access to the garage and deck. Upstairs, find 3 add'l BRs, a 2nd primary option with WIC and skylight. A 24x19 bonus room with private staircase offers versatility, while the walk-out LL includes an exercise room and excellent storage.The exterior features a combination of level green space and wooded areas a very special home.
Zillow last checked: 8 hours ago
Listing updated: April 18, 2025 at 05:33pm
Listed by:
Jenepher Spencer 978-618-5262,
Coldwell Banker Realty - Westford 978-692-2121
Bought with:
Reliable Results Team
Coldwell Banker Realty - Westford
Source: MLS PIN,MLS#: 73341493
Facts & features
Interior
Bedrooms & bathrooms
- Bedrooms: 4
- Bathrooms: 3
- Full bathrooms: 2
- 1/2 bathrooms: 1
Primary bedroom
- Features: Bathroom - Full, Skylight, Cathedral Ceiling(s), Vaulted Ceiling(s), Walk-In Closet(s), Flooring - Wall to Wall Carpet, Chair Rail
- Level: First
- Area: 451.28
- Dimensions: 26.42 x 17.08
Bedroom 2
- Features: Walk-In Closet(s), Flooring - Wall to Wall Carpet
- Level: Second
- Area: 333.57
- Dimensions: 12.17 x 27.42
Bedroom 3
- Features: Closet, Flooring - Wall to Wall Carpet
- Level: Second
- Area: 153.13
- Dimensions: 12.25 x 12.5
Bedroom 4
- Features: Closet, Flooring - Wall to Wall Carpet, Wainscoting
- Level: Second
- Area: 178.65
- Dimensions: 12.25 x 14.58
Primary bathroom
- Features: Yes
Bathroom 1
- Features: Bathroom - Half, Flooring - Stone/Ceramic Tile
- Level: First
- Area: 25.73
- Dimensions: 5.42 x 4.75
Bathroom 2
- Features: Bathroom - Full, Bathroom - With Tub & Shower, Closet, Flooring - Stone/Ceramic Tile, Jacuzzi / Whirlpool Soaking Tub
- Level: First
- Area: 103.3
- Dimensions: 10.42 x 9.92
Bathroom 3
- Features: Bathroom - Full, Bathroom - With Tub & Shower, Cathedral Ceiling(s), Flooring - Stone/Ceramic Tile
- Level: Second
- Area: 70.84
- Dimensions: 8.42 x 8.42
Dining room
- Features: Flooring - Hardwood, Wainscoting
- Level: First
- Area: 164.35
- Dimensions: 12.25 x 13.42
Family room
- Features: Cathedral Ceiling(s), Flooring - Hardwood, Open Floorplan, Recessed Lighting
- Level: First
- Area: 333.75
- Dimensions: 15 x 22.25
Kitchen
- Features: Skylight, Cathedral Ceiling(s), Ceiling Fan(s), Flooring - Stone/Ceramic Tile, Window(s) - Bay/Bow/Box, Dining Area, Pantry, Countertops - Stone/Granite/Solid, Kitchen Island, Deck - Exterior, Exterior Access, Open Floorplan, Stainless Steel Appliances, Gas Stove
- Level: First
- Area: 381.72
- Dimensions: 17.42 x 21.92
Living room
- Features: Flooring - Wall to Wall Carpet
- Level: First
- Area: 164.35
- Dimensions: 12.25 x 13.42
Heating
- Forced Air, Natural Gas
Cooling
- Central Air
Appliances
- Included: Gas Water Heater, Range, Dishwasher, Microwave, Refrigerator, Washer, Dryer, Water Softener
- Laundry: Closet/Cabinets - Custom Built, First Floor
Features
- Entrance Foyer, Great Room, Exercise Room
- Flooring: Wood, Tile, Carpet, Flooring - Hardwood, Flooring - Wall to Wall Carpet
- Windows: Skylight(s), Skylight, Insulated Windows, Screens
- Basement: Full,Walk-Out Access,Interior Entry
- Number of fireplaces: 1
- Fireplace features: Family Room
Interior area
- Total structure area: 2,901
- Total interior livable area: 2,901 sqft
- Finished area above ground: 2,901
- Finished area below ground: 168
Property
Parking
- Total spaces: 6
- Parking features: Attached, Garage Door Opener, Paved Drive, Paved
- Attached garage spaces: 2
- Uncovered spaces: 4
Features
- Patio & porch: Deck
- Exterior features: Deck, Rain Gutters, Sprinkler System, Screens
Lot
- Size: 0.96 Acres
- Features: Wooded, Cleared, Level
Details
- Parcel number: M:0008 B:0098 L:0,475580
- Zoning: res
Construction
Type & style
- Home type: SingleFamily
- Architectural style: Cape
- Property subtype: Single Family Residence
Materials
- Frame
- Foundation: Concrete Perimeter
- Roof: Shingle
Condition
- Year built: 2000
Utilities & green energy
- Electric: Circuit Breakers, 200+ Amp Service
- Sewer: Private Sewer
- Water: Private
Green energy
- Energy efficient items: Thermostat
Community & neighborhood
Community
- Community features: Tennis Court(s), Park, Walk/Jog Trails, Stable(s), Bike Path, Conservation Area, House of Worship, Public School
Location
- Region: Dunstable
Price history
| Date | Event | Price |
|---|---|---|
| 4/17/2025 | Sold | $835,000+7.7%$288/sqft |
Source: MLS PIN #73341493 Report a problem | ||
| 3/12/2025 | Contingent | $775,000$267/sqft |
Source: MLS PIN #73341493 Report a problem | ||
| 3/5/2025 | Listed for sale | $775,000+38.4%$267/sqft |
Source: MLS PIN #73341493 Report a problem | ||
| 6/20/2018 | Sold | $560,000+6.7%$193/sqft |
Source: Public Record Report a problem | ||
| 4/4/2018 | Pending sale | $525,000$181/sqft |
Source: Coldwell Banker Residential Brokerage - Westford #72299712 Report a problem | ||
Public tax history
| Year | Property taxes | Tax assessment |
|---|---|---|
| 2025 | $11,289 +1.6% | $821,000 +3.1% |
| 2024 | $11,114 +5.7% | $796,100 +13.4% |
| 2023 | $10,512 +2.1% | $702,200 +4% |
Find assessor info on the county website
Neighborhood: 01827
Nearby schools
GreatSchools rating
- 6/10Florence Roche SchoolGrades: K-4Distance: 3.8 mi
- 6/10Groton Dunstable Regional Middle SchoolGrades: 5-8Distance: 3.9 mi
- 10/10Groton-Dunstable Regional High SchoolGrades: 9-12Distance: 0.7 mi
Schools provided by the listing agent
- Elementary: Swallow Union
- Middle: Gdrms
- High: Gdrhs
Source: MLS PIN. This data may not be complete. We recommend contacting the local school district to confirm school assignments for this home.
Get a cash offer in 3 minutes
Find out how much your home could sell for in as little as 3 minutes with a no-obligation cash offer.
Estimated market value$834,000
Get a cash offer in 3 minutes
Find out how much your home could sell for in as little as 3 minutes with a no-obligation cash offer.
Estimated market value
$834,000


