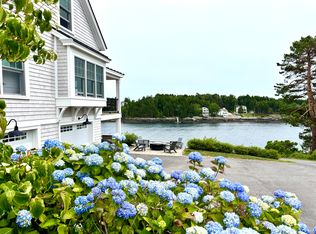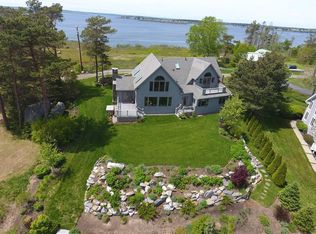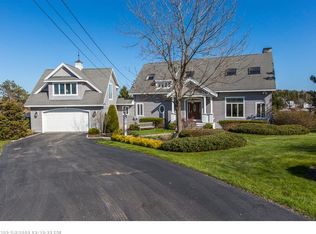Closed
$2,600,000
125 Abner Point Rd Road, Harpswell, ME 04003
3beds
2,647sqft
Single Family Residence
Built in 2018
1.03 Acres Lot
$2,541,200 Zestimate®
$982/sqft
$3,933 Estimated rent
Home value
$2,541,200
$2.31M - $2.82M
$3,933/mo
Zestimate® history
Loading...
Owner options
Explore your selling options
What's special
Perched atop one of the highest points on Bailey Island, this exceptional home offers breathtaking sunrise and sunset views over shimmering waters. Nestled in a prime location, it boasts a deepwater dock and float within the protected harbor of Mackerel Cove, providing effortless access to the open ocean.
Built in 2018, the residence seamlessly blends contemporary design with modern amenities, ensuring both comfort and style. Thoughtfully designed to maximize natural light and capture the stunning coastal vistas, it creates an inviting and serene atmosphere. Unlike many properties in such a coveted location, this home is truly move-in ready—allowing you to immediately enjoy the beauty and tranquility of coastal living.
Step inside, and you're welcomed by an open-concept living space where the living room, dining area, and kitchen flow seamlessly onto a covered porch—perfect for savoring the ocean breeze. A private office offers a quiet retreat, while a gas fireplace, intricate tin ceiling, and rich Black Mahogany trim lend warmth and timeless New England elegance.
The master suite is a private sanctuary, featuring a gracious bath, a spacious walk-in closet, and breathtaking, unobstructed views. Additional generously sized bedrooms, each with their own bath, ensure privacy and comfort for family and guests alike.
Set on over an acre of meticulously landscaped lawns and gardens, this remarkable home is complete with a finished, attached two-car garage—all nestled within a serene, park-like setting.
Zillow last checked: 8 hours ago
Listing updated: April 02, 2025 at 08:02am
Listed by:
Roxanne York Real Estate
Bought with:
Roxanne York Real Estate
Source: Maine Listings,MLS#: 1616512
Facts & features
Interior
Bedrooms & bathrooms
- Bedrooms: 3
- Bathrooms: 4
- Full bathrooms: 3
- 1/2 bathrooms: 1
Primary bedroom
- Features: Full Bath, Walk-In Closet(s)
- Level: Second
- Area: 252 Square Feet
- Dimensions: 14 x 18
Bedroom 1
- Level: Second
- Area: 196 Square Feet
- Dimensions: 14 x 14
Bedroom 2
- Level: Second
- Area: 196 Square Feet
- Dimensions: 14 x 14
Dining room
- Features: Formal
- Level: First
- Area: 252 Square Feet
- Dimensions: 18 x 14
Exercise room
- Features: Full Bath
- Level: Basement
Kitchen
- Features: Eat-in Kitchen, Kitchen Island, Tray Ceiling(s)
- Level: First
- Area: 224 Square Feet
- Dimensions: 16 x 14
Living room
- Features: Built-in Features, Coffered Ceiling(s), Gas Fireplace
- Level: First
Office
- Features: Built-in Features, Closet
- Level: First
Heating
- Baseboard, Hot Water, Zoned, Radiant
Cooling
- None
Appliances
- Included: Cooktop, Dishwasher, Dryer, Microwave, Gas Range, Refrigerator, Wall Oven, Washer
Features
- Attic, Bathtub, Shower, Storage, Walk-In Closet(s), Primary Bedroom w/Bath
- Flooring: Tile, Wood
- Basement: Interior Entry,Daylight,Finished,Full
- Number of fireplaces: 1
Interior area
- Total structure area: 2,647
- Total interior livable area: 2,647 sqft
- Finished area above ground: 2,198
- Finished area below ground: 449
Property
Parking
- Total spaces: 2
- Parking features: Paved, 5 - 10 Spaces, On Site, Heated Garage
- Attached garage spaces: 2
Accessibility
- Accessibility features: 32 - 36 Inch Doors
Features
- Patio & porch: Deck, Patio, Porch
- Has view: Yes
- View description: Scenic
- Body of water: Mackerel Cove, Ocean
- Frontage length: Waterfrontage: 150,Waterfrontage Owned: 150
Lot
- Size: 1.03 Acres
- Features: Rural, Open Lot, Right of Way, Landscaped
Details
- Parcel number: HARPM021L011
- Zoning: Res
- Other equipment: Cable, Internet Access Available
Construction
Type & style
- Home type: SingleFamily
- Architectural style: Cape Cod,New Englander
- Property subtype: Single Family Residence
Materials
- Wood Frame, Shingle Siding
- Roof: Metal
Condition
- Year built: 2018
Utilities & green energy
- Electric: Circuit Breakers, Underground
- Sewer: None, Private Sewer
- Water: Private, Well
Community & neighborhood
Location
- Region: Bailey Island
Other
Other facts
- Road surface type: Gravel, Dirt
Price history
| Date | Event | Price |
|---|---|---|
| 4/1/2025 | Sold | $2,600,000$982/sqft |
Source: | ||
| 3/19/2025 | Pending sale | $2,600,000$982/sqft |
Source: | ||
| 3/19/2025 | Listed for sale | $2,600,000$982/sqft |
Source: | ||
| 8/16/2024 | Sold | $2,600,000+85.7%$982/sqft |
Source: Public Record Report a problem | ||
| 2/14/2020 | Sold | $1,400,000-12.2%$529/sqft |
Source: Agent Provided Report a problem | ||
Public tax history
| Year | Property taxes | Tax assessment |
|---|---|---|
| 2024 | $10,266 +4.3% | $1,614,100 |
| 2023 | $9,846 +3.4% | $1,614,100 |
| 2022 | $9,523 +9.5% | $1,614,100 +25.1% |
Find assessor info on the county website
Neighborhood: Bailey Island
Nearby schools
GreatSchools rating
- 9/10Harpswell Community SchoolGrades: K-5Distance: 8.9 mi
- 6/10Mt Ararat Middle SchoolGrades: 6-8Distance: 15.5 mi
- 4/10Mt Ararat High SchoolGrades: 9-12Distance: 15.1 mi
Sell for more on Zillow
Get a free Zillow Showcase℠ listing and you could sell for .
$2,541,200
2% more+ $50,824
With Zillow Showcase(estimated)
$2,592,024

