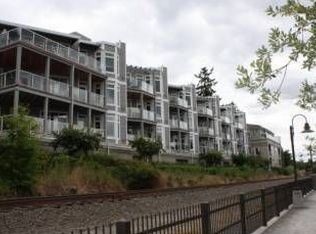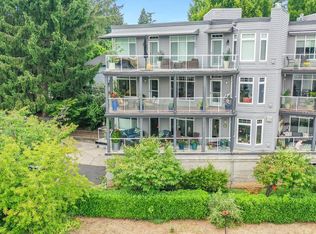Sold
$1,215,000
125 3rd St, Lake Oswego, OR 97034
2beds
1,447sqft
Residential, Condominium
Built in 1998
-- sqft lot
$1,124,100 Zestimate®
$840/sqft
$3,002 Estimated rent
Home value
$1,124,100
$1.03M - $1.21M
$3,002/mo
Zestimate® history
Loading...
Owner options
Explore your selling options
What's special
Location: Prime lakefront location in the heart of Lake Oswego, offering unparalleled views and easy access to the best amenities the area has to offer.Remodeled Kitchen: Indulge your culinary senses in the completely remodeled kitchen, featuring state-of-the-art stainless steel appliances. Whether you're a gourmet chef or enjoy casual cooking, this kitchen is sure to inspire.New Hardwood Floors: Step into luxury with all-new hardwood floors that add warmth and sophistication to every room. The timeless elegance of hardwood enhances the ambiance.Spacious Garage and Dedicated Parking: Convenience is key with a spacious garage and two dedicated undercover parking garage spaces, providing secure and ample parking for you and your guests.Additional Features:Offering breathtaking views of the lake and surrounding landscape.Open-concept living and dining areas ideal for entertaining or relaxing in style.Well-appointed bedrooms with ample closet space and natural light.Private balcony perfect for enjoying morning coffee or evening sunsets over the lake.Experience the Lifestyle:This lakefront beauty offers not just a residence, but a lifestyle of luxury and convenience. Whether you're strolling to nearby restaurants and boutiques, enjoying water activities on the lake, or simply unwinding in the comfort of your own home, this condo embodies the essence of upscale living in Lake Oswego.Don't miss the opportunity to make this stunning lakefront condo your own!Open Sat 11:30 -1:30 Sun 1-3:PM
Zillow last checked: 8 hours ago
Listing updated: March 07, 2024 at 06:52am
Listed by:
Gabrielle Maher 503-516-7241,
Premiere Property Group, LLC
Bought with:
Vicki Marquez, 201209714
Premiere Property Group, LLC
Source: RMLS (OR),MLS#: 24699944
Facts & features
Interior
Bedrooms & bathrooms
- Bedrooms: 2
- Bathrooms: 2
- Full bathrooms: 2
- Main level bathrooms: 2
Primary bedroom
- Features: Deck, Suite
- Level: Main
- Area: 143
- Dimensions: 13 x 11
Bedroom 2
- Level: Main
- Area: 90
- Dimensions: 10 x 9
Dining room
- Level: Main
- Area: 110
- Dimensions: 11 x 10
Kitchen
- Features: Eat Bar, Hardwood Floors
- Level: Main
- Area: 80
- Width: 8
Living room
- Features: Fireplace, Great Room, Hardwood Floors
- Level: Main
- Area: 132
- Dimensions: 12 x 11
Heating
- Forced Air, Fireplace(s)
Cooling
- Air Conditioning Ready, Central Air
Appliances
- Included: Dishwasher, Disposal, Free-Standing Gas Range, Free-Standing Range, Free-Standing Refrigerator, Gas Appliances, Microwave, Plumbed For Ice Maker, Stainless Steel Appliance(s), Washer/Dryer, Electric Water Heater
- Laundry: Laundry Room
Features
- Floor 4th, Elevator, Soaking Tub, Wainscoting, Eat Bar, Great Room, Suite, Granite, Kitchen Island
- Flooring: Engineered Hardwood, Hardwood, Wood
- Windows: Double Pane Windows, Vinyl Frames
- Number of fireplaces: 1
- Fireplace features: Gas
Interior area
- Total structure area: 1,447
- Total interior livable area: 1,447 sqft
Property
Parking
- Total spaces: 1
- Parking features: Condo Garage (Deeded)
- Garage spaces: 1
Accessibility
- Accessibility features: Accessible Elevator Installed, Bathroom Cabinets, Garage On Main, Kitchen Cabinets, Natural Lighting, One Level, Parking, Accessibility
Features
- Stories: 1
- Entry location: Upper Floor
- Patio & porch: Deck, Patio
- Has spa: Yes
- Spa features: Bath
- Has view: Yes
- View description: Bay, Lake
- Has water view: Yes
- Water view: Bay,Lake
- Waterfront features: Lake
- Body of water: Lake Oswego
Lot
- Features: Corner Lot, Cul-De-Sac
Details
- Parcel number: 01814451
Construction
Type & style
- Home type: Condo
- Property subtype: Residential, Condominium
Materials
- Shingle Siding
Condition
- Updated/Remodeled
- New construction: No
- Year built: 1998
Utilities & green energy
- Gas: Gas
- Sewer: Public Sewer
- Water: Public
Community & neighborhood
Security
- Security features: Fire Sprinkler System, Limited Access
Community
- Community features: Condo Elevator
Location
- Region: Lake Oswego
- Subdivision: Evergreen Downtown Lake Oswego
HOA & financial
HOA
- Has HOA: Yes
- HOA fee: $770 monthly
- Amenities included: All Landscaping, Commons, Exterior Maintenance, Front Yard Landscaping, Maintenance Grounds, Management, Sewer, Trash, Water
Other
Other facts
- Listing terms: Cash,Conventional,FHA
- Road surface type: Paved
Price history
| Date | Event | Price |
|---|---|---|
| 3/7/2024 | Sold | $1,215,000+1.3%$840/sqft |
Source: | ||
| 2/26/2024 | Pending sale | $1,200,000$829/sqft |
Source: | ||
| 2/23/2024 | Listed for sale | $1,200,000+140.5%$829/sqft |
Source: | ||
| 11/4/2008 | Sold | $499,000+0.8%$345/sqft |
Source: Public Record | ||
| 8/16/2002 | Sold | $495,000+37.5%$342/sqft |
Source: Public Record | ||
Public tax history
| Year | Property taxes | Tax assessment |
|---|---|---|
| 2024 | $9,688 +3% | $504,276 +3% |
| 2023 | $9,403 +3.1% | $489,589 +3% |
| 2022 | $9,124 +8.3% | $475,330 +3% |
Find assessor info on the county website
Neighborhood: Evergreen
Nearby schools
GreatSchools rating
- 8/10Forest Hills Elementary SchoolGrades: K-5Distance: 0.8 mi
- 6/10Lake Oswego Junior High SchoolGrades: 6-8Distance: 1.8 mi
- 10/10Lake Oswego Senior High SchoolGrades: 9-12Distance: 1.9 mi
Schools provided by the listing agent
- Elementary: Forest Hills
- Middle: Lake Oswego
- High: Lake Oswego
Source: RMLS (OR). This data may not be complete. We recommend contacting the local school district to confirm school assignments for this home.
Get a cash offer in 3 minutes
Find out how much your home could sell for in as little as 3 minutes with a no-obligation cash offer.
Estimated market value
$1,124,100
Get a cash offer in 3 minutes
Find out how much your home could sell for in as little as 3 minutes with a no-obligation cash offer.
Estimated market value
$1,124,100

