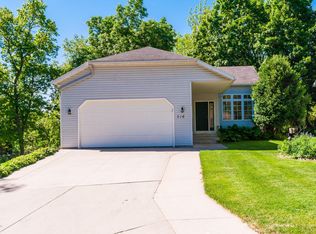Enjoy your surroundings on a quiet dead end street. Most of the home has newer carpet and fresh paint. The 3 season sun room overlooks the wooded back yard and has a wood burning fireplace for those cold winter days and nights. There's also a kennel and oversized 4 car garage.
This property is off market, which means it's not currently listed for sale or rent on Zillow. This may be different from what's available on other websites or public sources.
