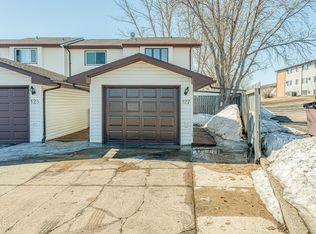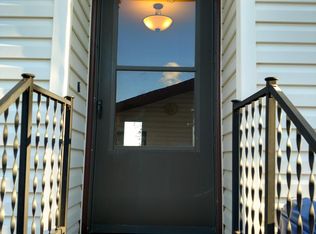Sold on 08/19/24
Price Unknown
125 12th St NW, Beulah, ND 58523
2beds
1,530sqft
Townhouse
Built in 1980
1,742.4 Square Feet Lot
$99,500 Zestimate®
$--/sqft
$1,272 Estimated rent
Home value
$99,500
Estimated sales range
Not available
$1,272/mo
Zestimate® history
Loading...
Owner options
Explore your selling options
What's special
Affordable 2 bedroom, 2 bath townhome very well cared for and move in ready! 1,530 Sq Ft fully finished home with easy access to Hwy 49. This home features 2 spacious upper level bedrooms, full bath, with abundant closet & storage space. Inviting main floor offers a spacious living room, efficient kitchen with eat at peninsula & plenty of cabinet/counter space . Dining area with access to a freshly stained back deck/yard complete with a fence and plenty of privacy. Lower level provides a nice size family room/hobby room (possible 3rd bedroom), 3/4 bath, plus additional storage/work room. There is a detached, insulated garage with a front parking pad. NO HOA's, pet friendly - TURNKEY!
Zillow last checked: 8 hours ago
Listing updated: September 12, 2024 at 08:08pm
Listed by:
HEATHER STROMME 701-891-9584,
CENTURY 21 Morrison Realty
Bought with:
LYNNAE WEIDNER, 3087
WEST RIVER REALTY LLP
Source: Great North MLS,MLS#: 4014592
Facts & features
Interior
Bedrooms & bathrooms
- Bedrooms: 2
- Bathrooms: 2
- Full bathrooms: 1
- 3/4 bathrooms: 1
Bedroom 1
- Description: Spacious, walk in closet
- Level: Upper
Bedroom 2
- Level: Upper
Bathroom 2
- Description: Full Bath
- Level: Upper
Bathroom 2
- Description: 3/4 Bath
- Level: Basement
Bonus room
- Description: Workshop/hobby room
- Level: Basement
Dining room
- Level: Main
Family room
- Level: Basement
Kitchen
- Level: Main
Laundry
- Description: Shared space with 3/4 bath
- Level: Basement
Living room
- Description: Patio doors lead to private back deck
- Level: Main
Heating
- Baseboard, Electric
Cooling
- Wall/Window Unit(s)
Appliances
- Included: Dryer, Microwave Hood, Range, Refrigerator, Washer
Features
- Pantry, Walk-In Closet(s)
- Flooring: Vinyl, Carpet, Laminate
- Windows: Window Treatments
- Basement: Concrete,Finished
- Has fireplace: No
Interior area
- Total structure area: 1,530
- Total interior livable area: 1,530 sqft
- Finished area above ground: 1,020
- Finished area below ground: 510
Property
Parking
- Total spaces: 1
- Parking features: Detached, Garage Door Opener, Insulated, Driveway, Concrete, Side By Side
- Garage spaces: 1
Features
- Patio & porch: Deck, Patio
- Exterior features: Other
- Fencing: Wood
Lot
- Size: 1,742 sqft
- Dimensions: 16 x 120
- Features: Level, Lot - Owned, Rectangular Lot
Details
- Parcel number: BB14488720102
Construction
Type & style
- Home type: Townhouse
- Property subtype: Townhouse
Materials
- Vinyl Siding
- Foundation: Concrete Perimeter
- Roof: Shingle
Condition
- New construction: No
- Year built: 1980
Utilities & green energy
- Sewer: Public Sewer
- Water: Public
- Utilities for property: Sewer Connected, Phone Available, Water Connected, Trash Pickup - Public, Cable Available, Electricity Connected, Fiber Optic Available
Community & neighborhood
Location
- Region: Beulah
Price history
| Date | Event | Price |
|---|---|---|
| 8/19/2024 | Sold | -- |
Source: Great North MLS #4014592 | ||
| 7/31/2024 | Pending sale | $95,000$62/sqft |
Source: Great North MLS #4014592 | ||
| 7/25/2024 | Listed for sale | $95,000$62/sqft |
Source: Great North MLS #4014592 | ||
| 7/16/2024 | Pending sale | $95,000$62/sqft |
Source: Great North MLS #4014592 | ||
| 7/13/2024 | Listed for sale | $95,000$62/sqft |
Source: Great North MLS #4014592 | ||
Public tax history
| Year | Property taxes | Tax assessment |
|---|---|---|
| 2024 | $487 -43.6% | $35,385 +7.6% |
| 2023 | $862 | $32,895 |
| 2022 | -- | $32,895 |
Find assessor info on the county website
Neighborhood: 58523
Nearby schools
GreatSchools rating
- 7/10Beulah Elementary SchoolGrades: PK-4Distance: 0.3 mi
- 7/10Beulah Middle SchoolGrades: 5-8Distance: 0.3 mi
- 3/10Beulah High SchoolGrades: 9-12Distance: 0.4 mi

