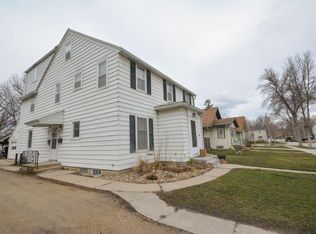3bd, 2 bath house with plenty of storage and a large bonus room! Located in Kutzky Park just 4 blocks from St. Mary's. There is a single car garage, driveway parking, and (paid) permit parking on the street. Lovely living area with large windows, newly finished basement with luxury shower, and new appliances including gas stove. Renter is responsible for all utilities, snow, and lawn.
This property is off market, which means it's not currently listed for sale or rent on Zillow. This may be different from what's available on other websites or public sources.
