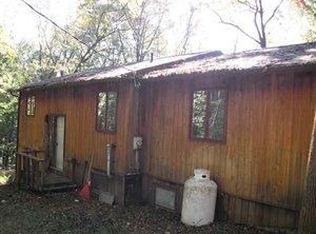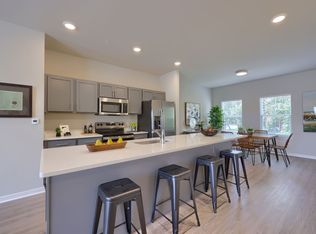Sold for $810,000
$810,000
125 & 129 Bobcat Rd, Carlisle, PA 17015
3beds
3,667sqft
Single Family Residence
Built in 1979
11.79 Acres Lot
$818,900 Zestimate®
$221/sqft
$2,431 Estimated rent
Home value
$818,900
$770,000 - $876,000
$2,431/mo
Zestimate® history
Loading...
Owner options
Explore your selling options
What's special
2 HOMES ON ALMOST 12 ACRES! **This property is still accepting showings and back up offers** Down a quiet lane just minutes from Carlisle, a rare opportunity awaits on nearly 12 private, wooded acres: two homes, one property, and countless possibilities. At the heart of this mini-estate is 125 Bobcat Road — a warm and inviting post-and-beam residence where a two-story stone fireplace sets the tone for mountain-lodge comfort. With over 3,300 square feet of living space, it features a custom hickory kitchen perfect for everything from casual weeknight dinners to full-on holiday gatherings, plus solid wood floors, generous closets, and clever built-ins throughout. Recent updates like a new roof and appliances (2023), a generator hookup, and a security system add modern peace of mind to the serene, wooded setting. Step outside to multiple patios, a fenced yard, and your very own 3/4-mile trail winding through the trees. Just next door, 129 Bobcat Road offers 2,688 square feet of flexible space that once served as a photography studio, with a full apartment above. Built from sturdy cinder block on slab, the lower level is ready to become a workshop, gym, in-law suite, or home-based business (pending township approval). With its own well and septic, a new roof and HVAC (2023), and a water treatment system (2021), this second structure stands ready for whatever vision you bring. Whether you're looking for multi-generational living, income potential, or a quiet base for remote work, this unique property blends natural beauty with practical versatility. Seasonal creeks trace the edge of the land, offering a tranquil soundtrack to daily life. Space, privacy, and possibility — all just a short drive from town. Bobcat Road isn’t just a place to live. It’s a place to begin your next chapter.
Zillow last checked: 8 hours ago
Listing updated: October 31, 2025 at 05:08pm
Listed by:
Kelly Carothers 717-462-2542,
Keller Williams of Central PA,
Listing Team: Dave Hooke Team
Bought with:
ELIZABETH KNOUSE FOOTE, RS221122L
Berkshire Hathaway HomeServices Homesale Realty
JIM PRIAR JR, RS301416
Berkshire Hathaway HomeServices Homesale Realty
Source: Bright MLS,MLS#: PACB2044520
Facts & features
Interior
Bedrooms & bathrooms
- Bedrooms: 3
- Bathrooms: 3
- Full bathrooms: 2
- 1/2 bathrooms: 1
- Main level bathrooms: 2
- Main level bedrooms: 3
Primary bedroom
- Level: Main
Bedroom 2
- Level: Upper
- Area: 104 Square Feet
- Dimensions: 13 x 8
Bedroom 3
- Level: Upper
- Area: 143 Square Feet
- Dimensions: 13 x 11
Primary bathroom
- Level: Main
Bonus room
- Level: Lower
- Area: 187 Square Feet
- Dimensions: 11 x 17
Bonus room
- Level: Lower
- Area: 288 Square Feet
- Dimensions: 24 x 12
Foyer
- Level: Main
- Area: 64 Square Feet
- Dimensions: 8 x 8
Other
- Level: Upper
Half bath
- Level: Main
Kitchen
- Level: Main
- Length: 25 Feet
Laundry
- Level: Main
Living room
- Level: Main
- Area: 644 Square Feet
- Dimensions: 23 x 28
Heating
- Heat Pump, Central
Cooling
- Central Air, Electric
Appliances
- Included: Electric Water Heater
- Laundry: Laundry Room
Features
- Windows: Vinyl Clad
- Has basement: No
- Has fireplace: No
Interior area
- Total structure area: 3,667
- Total interior livable area: 3,667 sqft
- Finished area above ground: 3,134
- Finished area below ground: 533
Property
Parking
- Total spaces: 2
- Parking features: Garage Faces Front, Inside Entrance, Oversized, Driveway, Off Street, Attached
- Attached garage spaces: 2
- Has uncovered spaces: Yes
Accessibility
- Accessibility features: 2+ Access Exits
Features
- Levels: Two
- Stories: 2
- Patio & porch: Patio
- Pool features: None
- Has view: Yes
- View description: Trees/Woods
Lot
- Size: 11.79 Acres
- Features: Additional Lot(s), Wooded
Details
- Additional structures: Above Grade, Below Grade
- Parcel number: 14040383077
- Zoning: RESIDENTIAL
- Zoning description: Agricultural Residential
- Special conditions: Standard
Construction
Type & style
- Home type: SingleFamily
- Architectural style: Contemporary
- Property subtype: Single Family Residence
Materials
- Vinyl Siding, Stone
- Foundation: Permanent
Condition
- Good
- New construction: No
- Year built: 1979
Utilities & green energy
- Sewer: On Site Septic
- Water: Public
- Utilities for property: Water Available, Electricity Available, Cable Connected
Community & neighborhood
Location
- Region: Carlisle
- Subdivision: Carlisle
- Municipality: LOWER FRANKFORD TWP
Other
Other facts
- Listing agreement: Exclusive Right To Sell
- Listing terms: Cash,Conventional,VA Loan
- Ownership: Fee Simple
Price history
| Date | Event | Price |
|---|---|---|
| 9/22/2025 | Sold | $810,000-7.4%$221/sqft |
Source: | ||
| 8/20/2025 | Pending sale | $875,000$239/sqft |
Source: | ||
| 8/14/2025 | Contingent | $875,000$239/sqft |
Source: | ||
| 8/13/2025 | Pending sale | $875,000$239/sqft |
Source: | ||
| 7/19/2025 | Listed for sale | $875,000-2.2%$239/sqft |
Source: | ||
Public tax history
Tax history is unavailable.
Neighborhood: 17015
Nearby schools
GreatSchools rating
- 6/10Mount Rock Elementary SchoolGrades: K-5Distance: 6.5 mi
- 6/10Big Spring Middle SchoolGrades: 6-8Distance: 6.7 mi
- 4/10Big Spring High SchoolGrades: 9-12Distance: 6.7 mi
Schools provided by the listing agent
- Elementary: Mount Rock
- Middle: Big Spring
- High: Big Spring
- District: Big Spring
Source: Bright MLS. This data may not be complete. We recommend contacting the local school district to confirm school assignments for this home.

Get pre-qualified for a loan
At Zillow Home Loans, we can pre-qualify you in as little as 5 minutes with no impact to your credit score.An equal housing lender. NMLS #10287.

