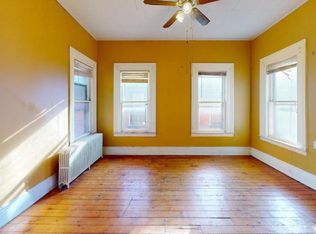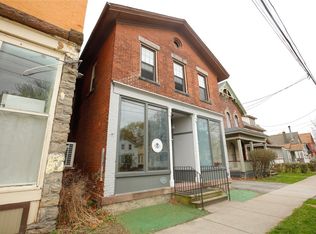Closed
$298,000
125-127 Gregory St, Rochester, NY 14620
6beds
2,856sqft
Duplex, Multi Family
Built in 1900
-- sqft lot
$316,500 Zestimate®
$104/sqft
$2,010 Estimated rent
Maximize your home sale
Get more eyes on your listing so you can sell faster and for more.
Home value
$316,500
$291,000 - $345,000
$2,010/mo
Zestimate® history
Loading...
Owner options
Explore your selling options
What's special
Discover this beautifully maintained multi-family brick home in the highly sought-after South Wedge neighborhood. With its timeless charm and unique architectural features, this property offers an exceptional living experience for both owners and tenants. Stately porch and abrick exterior, both units are a spacious almost 1500SF with 3 bedrooms and 1 full bath and private laundry. Nestled in the vibrant South Wedge, close to local shops, dining, and cultural attractions. Off street parking for approximately 4 cars. Separate meters, one furnace. Delayed Showings until Thursday August 29th. Delayed negotiations until Sept 1st at Noon.
Zillow last checked: 8 hours ago
Listing updated: November 21, 2024 at 06:46am
Listed by:
Nina Malatesta 585-250-0950,
NextHome Endeavor
Bought with:
Robert Piazza Palotto, 10311210084
High Falls Sotheby's International
Source: NYSAMLSs,MLS#: R1561253 Originating MLS: Rochester
Originating MLS: Rochester
Facts & features
Interior
Bedrooms & bathrooms
- Bedrooms: 6
- Bathrooms: 2
- Full bathrooms: 2
Heating
- Gas, Other, See Remarks, Hot Water
Cooling
- Other, See Remarks
Appliances
- Included: Gas Water Heater
- Laundry: Washer Hookup
Features
- Ceiling Fan(s), Entrance Foyer, Natural Woodwork, Programmable Thermostat
- Flooring: Hardwood, Luxury Vinyl, Tile, Varies
- Windows: Leaded Glass
- Basement: Full
- Has fireplace: No
Interior area
- Total structure area: 2,856
- Total interior livable area: 2,856 sqft
Property
Parking
- Parking features: Gravel, Two or More Spaces
Lot
- Size: 4,974 sqft
- Dimensions: 33 x 150
- Features: Near Public Transit, Residential Lot
Details
- Parcel number: 26140012163000030230000000
- Special conditions: Standard
Construction
Type & style
- Home type: MultiFamily
- Architectural style: Duplex
- Property subtype: Duplex, Multi Family
Materials
- Brick, Wood Siding, Copper Plumbing
Condition
- Resale
- Year built: 1900
Utilities & green energy
- Electric: Circuit Breakers
- Sewer: Connected
- Water: Connected, Public
- Utilities for property: Sewer Connected, Water Connected
Community & neighborhood
Location
- Region: Rochester
- Subdivision: Munger
Other
Other facts
- Listing terms: Cash,Conventional
Price history
| Date | Event | Price |
|---|---|---|
| 11/15/2024 | Sold | $298,000+19.2%$104/sqft |
Source: | ||
| 9/5/2024 | Pending sale | $249,900$88/sqft |
Source: | ||
| 8/28/2024 | Listed for sale | $249,900+1982.5%$88/sqft |
Source: | ||
| 9/11/2015 | Sold | $12,000-90.9%$4/sqft |
Source: Public Record Report a problem | ||
| 4/16/2013 | Sold | $132,000+9.5%$46/sqft |
Source: Public Record Report a problem | ||
Public tax history
| Year | Property taxes | Tax assessment |
|---|---|---|
| 2024 | -- | $226,900 +47.3% |
| 2023 | -- | $154,000 |
| 2022 | -- | $154,000 |
Find assessor info on the county website
Neighborhood: South Wedge
Nearby schools
GreatSchools rating
- 2/10Anna Murray-Douglass AcademyGrades: PK-8Distance: 0.4 mi
- 2/10School Without WallsGrades: 9-12Distance: 0.6 mi
- 1/10James Monroe High SchoolGrades: 9-12Distance: 0.7 mi
Schools provided by the listing agent
- District: Rochester
Source: NYSAMLSs. This data may not be complete. We recommend contacting the local school district to confirm school assignments for this home.

