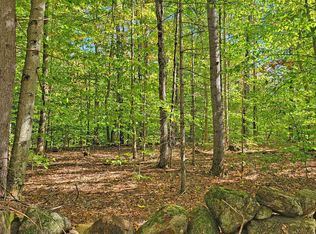Closed
Listed by:
Sara Holland,
Coldwell Banker Realty Center Harbor NH Off:603-253-4345
Bought with: Martha E. Diebold/Hanover
$390,000
124 - A Frescoln Road, Wentworth, NH 03282
3beds
2,248sqft
Single Family Residence
Built in 1987
3 Acres Lot
$415,500 Zestimate®
$173/sqft
$2,452 Estimated rent
Home value
$415,500
$386,000 - $445,000
$2,452/mo
Zestimate® history
Loading...
Owner options
Explore your selling options
What's special
This property is now being offered on just its singular lot of 3 acres, with a southern exposure tucked back into its own secluded oasis. This year-round home, in good repair, has an attached garage, three bedrooms, potential three full bathrooms, a family room and the most private screened-in porch. Yes, you'll need to bring your tool belt to put the finishing touches on two of the bedrooms and two of the bathrooms but a lot of the prep has been done. You'll love the gorgeous natural light and woodwork, the classic New England stone walls and the end of the road location of this package. Ripe for so many new memories, come take a look!
Zillow last checked: 8 hours ago
Listing updated: March 15, 2024 at 10:36am
Listed by:
Sara Holland,
Coldwell Banker Realty Center Harbor NH Off:603-253-4345
Bought with:
Jane Darrach
Martha E. Diebold/Hanover
Source: PrimeMLS,MLS#: 4981165
Facts & features
Interior
Bedrooms & bathrooms
- Bedrooms: 3
- Bathrooms: 1
- Full bathrooms: 1
Heating
- Electric, Radiator
Cooling
- Mini Split
Appliances
- Included: Dryer, Electric Range, Refrigerator, Washer, Electric Water Heater
- Laundry: Laundry Hook-ups, 1st Floor Laundry
Features
- Ceiling Fan(s), Kitchen Island, Natural Light, Natural Woodwork, Vaulted Ceiling(s)
- Flooring: Carpet, Vinyl, Wood
- Windows: Blinds, Window Treatments
- Basement: Climate Controlled,Concrete,Full,Partially Finished,Interior Stairs,Storage Space,Walkout,Walk-Out Access
- Number of fireplaces: 2
- Fireplace features: 2 Fireplaces
Interior area
- Total structure area: 2,248
- Total interior livable area: 2,248 sqft
- Finished area above ground: 2,248
- Finished area below ground: 0
Property
Parking
- Total spaces: 6
- Parking features: Gravel, Auto Open, Direct Entry, Driveway, Garage, Off Street, On Site, Parking Spaces 6+, Attached
- Garage spaces: 1
- Has uncovered spaces: Yes
Features
- Levels: Two
- Stories: 2
- Patio & porch: Screened Porch
- Frontage length: Road frontage: 208
Lot
- Size: 3 Acres
- Features: Country Setting, Secluded, Wooded, Near Snowmobile Trails, Rural
Details
- Zoning description: Residential
Construction
Type & style
- Home type: SingleFamily
- Architectural style: Contemporary
- Property subtype: Single Family Residence
Materials
- Wood Frame, Wood Exterior
- Foundation: Concrete
- Roof: Asphalt Shingle
Condition
- New construction: No
- Year built: 1987
Utilities & green energy
- Electric: Circuit Breakers
- Sewer: Private Sewer, Septic Tank
Community & neighborhood
Location
- Region: Wentworth
- Subdivision: Butternut Highlands
Price history
| Date | Event | Price |
|---|---|---|
| 3/15/2024 | Sold | $390,000$173/sqft |
Source: | ||
| 1/26/2024 | Contingent | $390,000$173/sqft |
Source: | ||
| 1/2/2024 | Listed for sale | $390,000$173/sqft |
Source: | ||
Public tax history
Tax history is unavailable.
Neighborhood: 03282
Nearby schools
GreatSchools rating
- 3/10Wentworth Elementary SchoolGrades: K-8Distance: 4.9 mi
- 5/10Plymouth Regional High SchoolGrades: 9-12Distance: 13.4 mi
Schools provided by the listing agent
- Elementary: Wentworth Elementary
- High: Plymouth Regional High School
- District: Wentworth
Source: PrimeMLS. This data may not be complete. We recommend contacting the local school district to confirm school assignments for this home.

Get pre-qualified for a loan
At Zillow Home Loans, we can pre-qualify you in as little as 5 minutes with no impact to your credit score.An equal housing lender. NMLS #10287.
Sell for more on Zillow
Get a free Zillow Showcase℠ listing and you could sell for .
$415,500
2% more+ $8,310
With Zillow Showcase(estimated)
$423,810