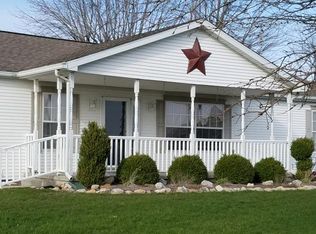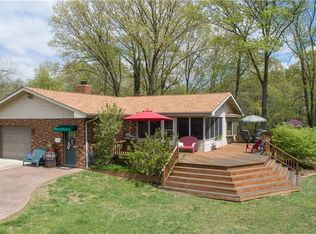Sold for $260,000
$260,000
12499 E Hammer Rd, Marshall, IL 62441
4beds
--baths
1,704sqft
SingleFamily
Built in 1983
20.5 Acres Lot
$294,100 Zestimate®
$153/sqft
$1,741 Estimated rent
Home value
$294,100
$253,000 - $335,000
$1,741/mo
Zestimate® history
Loading...
Owner options
Explore your selling options
What's special
12499 E Hammer Rd, Marshall, IL 62441 is a single family home that contains 1,704 sq ft and was built in 1983. It contains 4 bedrooms. This home last sold for $260,000 in November 2025.
The Zestimate for this house is $294,100. The Rent Zestimate for this home is $1,741/mo.
Facts & features
Interior
Bedrooms & bathrooms
- Bedrooms: 4
Heating
- Other
Interior area
- Total interior livable area: 1,704 sqft
Property
Parking
- Parking features: Garage - Attached
Lot
- Size: 20.50 Acres
Details
- Parcel number: 08081800300009
Construction
Type & style
- Home type: SingleFamily
Materials
- Frame
Condition
- Year built: 1983
Community & neighborhood
Location
- Region: Marshall
Price history
| Date | Event | Price |
|---|---|---|
| 11/26/2025 | Sold | $260,000-29.7%$153/sqft |
Source: Public Record Report a problem | ||
| 6/26/2025 | Listing removed | $369,900$217/sqft |
Source: | ||
| 3/18/2025 | Price change | $369,900+42.3%$217/sqft |
Source: | ||
| 2/18/2025 | Price change | $259,900-33.3%$153/sqft |
Source: | ||
| 11/18/2024 | Price change | $389,900-22%$229/sqft |
Source: | ||
Public tax history
| Year | Property taxes | Tax assessment |
|---|---|---|
| 2024 | $3,138 +1.5% | $53,814 +1.3% |
| 2023 | $3,091 +4.3% | $53,125 +11% |
| 2022 | $2,963 +0.1% | $47,853 +6.9% |
Find assessor info on the county website
Neighborhood: 62441
Nearby schools
GreatSchools rating
- 3/10North Elementary SchoolGrades: 3-6Distance: 4.2 mi
- 4/10Marshall Jr High SchoolGrades: 7-8Distance: 4.2 mi
- 6/10Marshall High SchoolGrades: 9-12Distance: 4.2 mi
Get pre-qualified for a loan
At Zillow Home Loans, we can pre-qualify you in as little as 5 minutes with no impact to your credit score.An equal housing lender. NMLS #10287.

