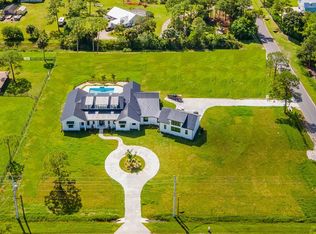Sold for $2,825,000
Street View
$2,825,000
12498 Sandy Run, Jupiter, FL 33478
4beds
3,718sqft
SingleFamily
Built in 2022
2.27 Acres Lot
$2,801,600 Zestimate®
$760/sqft
$7,575 Estimated rent
Home value
$2,801,600
$2.52M - $3.11M
$7,575/mo
Zestimate® history
Loading...
Owner options
Explore your selling options
What's special
Home to be constructed in 2022; the photos and images are of an almost identical house already built on a different property. This home can be viewed by appointment only. Spectacular New Construction to be built by Coastal Custom Builders. This spacious custom style coastal single-story home is 4,225 Ac sf, with 4 bedrooms, 4 baths, 2 half baths, office & bonus room oversized 3 car garage. Additional buildings may be constructed (for additional cost) such as a detached 5544 AC SF garage/warehouse (as built at the other house) a guesthouse or guesthouse/oversized garage combo, equestrian barns, or multiple structures combined. Whatever you want built and customized, it can be done! Additional features of the house include Lush landscaping views from every room in this open floor plan,
Facts & features
Interior
Bedrooms & bathrooms
- Bedrooms: 4
- Bathrooms: 6
- Full bathrooms: 4
- 1/2 bathrooms: 2
Heating
- Electric
Interior area
- Total interior livable area: 3,718 sqft
Property
Features
- Fencing: Fenced
Lot
- Size: 2.27 Acres
- Features: Cleared, Few Trees, Agricultural Residen, 2 to < 3 Acres
- Land development status: Recorded Plat
Details
- Parcel number: 00414115000001930
- Zoning: AR/Residential
Construction
Type & style
- Home type: SingleFamily
Condition
- Year built: 2022
Utilities & green energy
- Sewer: Septic Sewer
- Water: Well Water
- Utilities for property: Electric, Cable, Phone Line
Community & neighborhood
Location
- Region: Jupiter
Other
Other facts
- RoadSurfaceType: Paved
- HorseYN: true
- RoadFrontageType: Public, County Road
- Fencing: Fenced
- Utilities: Electric, Cable, Phone Line
- LotFeatures: Cleared, Few Trees, Agricultural Residen, 2 to < 3 Acres
- CurrentUse: Single Family, Agricultural
- DevelopmentStatus: Recorded Plat
- CommunityFeatures: Horses Permitted, Horse Trails, Bike - Jog
- Sewer: Septic Sewer
- WaterSource: Well Water
- Zoning: AR/Residential
- MlsStatus: Active
- Road surface type: Paved
Price history
| Date | Event | Price |
|---|---|---|
| 9/5/2025 | Sold | $2,825,000+370.8%$760/sqft |
Source: Public Record Report a problem | ||
| 7/11/2022 | Sold | $600,000-74.5%$161/sqft |
Source: | ||
| 6/17/2022 | Pending sale | $2,350,000$632/sqft |
Source: | ||
| 3/18/2022 | Listed for sale | $2,350,000+312.3%$632/sqft |
Source: | ||
| 3/11/2022 | Sold | $570,000-5%$153/sqft |
Source: | ||
Public tax history
| Year | Property taxes | Tax assessment |
|---|---|---|
| 2024 | $7,296 +6.5% | $400,066 +7.8% |
| 2023 | $6,852 +48.1% | $370,970 +79.5% |
| 2022 | $4,626 +15.8% | $206,674 +10% |
Find assessor info on the county website
Neighborhood: Jupiter Farms
Nearby schools
GreatSchools rating
- 10/10Jupiter Farms Elementary SchoolGrades: PK-5Distance: 2.1 mi
- 8/10Watson B. Duncan Middle SchoolGrades: 6-8Distance: 8.3 mi
- 7/10Jupiter High SchoolGrades: 9-12Distance: 8 mi
Schools provided by the listing agent
- Elementary: Jupiter Farms Elementary School
- Middle: Watson B. Duncan Middle School
- High: Jupiter High School
Source: The MLS. This data may not be complete. We recommend contacting the local school district to confirm school assignments for this home.
Get a cash offer in 3 minutes
Find out how much your home could sell for in as little as 3 minutes with a no-obligation cash offer.
Estimated market value$2,801,600
Get a cash offer in 3 minutes
Find out how much your home could sell for in as little as 3 minutes with a no-obligation cash offer.
Estimated market value
$2,801,600
