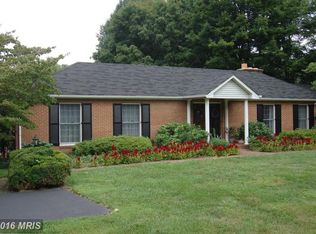Nestled on over 5 lush acres of lawn and pasture, this beautiful, rambling ranch welcomes your vision to transform it into your dream home. Equestrians, the two-stall barn is ready and waiting, and the pasture and access to bridle paths make this a perfect location for boarding. Doctors or dentists - want to work where you live? A few updates and this home could provide an ideal office. Or transform the space into a new and private primary bedroom suite with sitting area, additional bedrooms, a larger family room and kitchen, or whatever you desire. Let your imagination run wild with the many possibilities! The main property sits on the eastern half of the lot, rimmed with trees and fencing, and offers a gently sloping lawn, a deck and a covered slate porch, and a stunning in-ground pool. Tasteful landscaping and hardscaping grace the front entry. Inside, your canvas awaits, with conveniences like the main-level laundry and the breakfast nook in the generous kitchen. An ample wood-burning fireplace warms the family room off the kitchen and is the ideal spot to gather on cooler nights. The lower level opens to an enormous recreation room with abundant storage space decked out with sturdy built-in shelves. The newer roof, custom construction, and meticulously maintained systems provide peace of mind. Back outside, cross the footbridge over the small stream and the property opens up into fenced pasture and the well-maintained two-stall barn. So much opportunity here, so bring your imagination and make it your own!
This property is off market, which means it's not currently listed for sale or rent on Zillow. This may be different from what's available on other websites or public sources.
