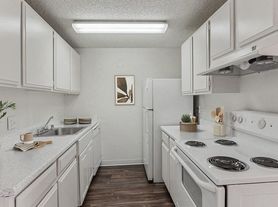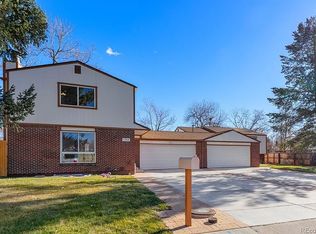Welchester Estates is conveniently located just a moments drive off of HWY 6 and the Simms St exit, yet tucked away in Welchester Tree Grant Park. The Cooper floor plan was the largest home that Lokal Homes built in this community of just 14 homes. The master suite is what you will fall in love with. Spacious master bedroom with a personal sitting area and phenomenal master bath and walk-in closet. There is an office/small bedroom not pictured as our daughter was napping when the photographer was at the home. The huge open and carpeted play area is perfect for recreation. There is a large guest room upstairs for your guests who enjoy some peace and quiet away from the main floor. The main floor centers around an open floor plan where the great room, kitchen and nook all flow into each other. The gas fireplace is the focal point, especially on cool weather days with that mountain breeze. Additionally there is a formal dining room and a main floor study. The main guest room is just off the living area and boasts a quiet north facing wooded view. This home has it all. The quiet treed backdrop as you look out the massive living room windows feels like you're in the woods, yet you're walking distance to parks, schools, Colorado Mills shopping mall, and access to highways and interstates in mere moments. There is a spacious 2 stall attached garage with a large mud room as you enter the home. Perfect for families of up to 7. The basement is not finished, but has plentiful room for your workout room, Peloton, sauna, game room, and even movie night on a projector! A massive 10.4kW solar system provides for ample electricity directly from the bright Colorado sunshine! The sunny south facing roof provides from 60-80 kWh of solar energy DAILY, enough to cover your electricity needs. And that south facing driveway is a Colorado old pro move. There is also an EV charger electric line run in the garage, so you're able to charge your state of the art EV with power from the sun (ask for details).
Come and experience the difference. You will not be disappointed in this impeccably cared for home.
We love this neighborhood. It has been home to us. We brought our puppy home to this place. We brought our two daughters home to this place. This is a beautiful house, but it feels like home.
6 month minimum term, with month to month possible after at an adjusted rate. 12 month maximum lease with possibility to extend if both parties are interested.
House for rent
Accepts Zillow applications
$4,850/mo
12495 W 8th Pl, Golden, CO 80401
4beds
2,915sqft
Price may not include required fees and charges.
Single family residence
Available Sat Oct 18 2025
Small dogs OK
Central air
In unit laundry
Attached garage parking
-- Heating
What's special
Gas fireplacePhenomenal master bathFormal dining roomQuiet treed backdropSpacious master bedroomSunny south facing roofWalk-in closet
- 133 days |
- -- |
- -- |
Travel times
Facts & features
Interior
Bedrooms & bathrooms
- Bedrooms: 4
- Bathrooms: 3
- Full bathrooms: 3
Cooling
- Central Air
Appliances
- Included: Dishwasher, Dryer, Washer
- Laundry: In Unit
Features
- Walk In Closet
- Flooring: Hardwood
Interior area
- Total interior livable area: 2,915 sqft
Property
Parking
- Parking features: Attached, Off Street
- Has attached garage: Yes
- Details: Contact manager
Features
- Exterior features: 2 parks in the neighborhood, Bicycle storage, Electric Vehicle Charging Station, Walk In Closet
Details
- Parcel number: 4905302061
Construction
Type & style
- Home type: SingleFamily
- Property subtype: Single Family Residence
Community & HOA
Location
- Region: Golden
Financial & listing details
- Lease term: 6 Month
Price history
| Date | Event | Price |
|---|---|---|
| 6/2/2025 | Listed for rent | $4,850$2/sqft |
Source: Zillow Rentals | ||
| 3/30/2024 | Listing removed | -- |
Source: Zillow Rentals | ||
| 3/20/2024 | Listed for rent | $4,850+2.1%$2/sqft |
Source: Zillow Rentals | ||
| 2/26/2023 | Listing removed | -- |
Source: Zillow Rentals | ||
| 2/15/2023 | Price change | $4,750-4%$2/sqft |
Source: Zillow Rentals | ||

