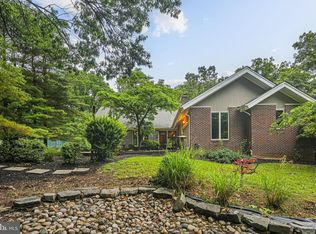Sold for $1,375,000
$1,375,000
12495 Triadelphia Rd, Ellicott City, MD 21042
4beds
4,433sqft
Single Family Residence
Built in 2000
3.51 Acres Lot
$1,368,600 Zestimate®
$310/sqft
$5,676 Estimated rent
Home value
$1,368,600
$1.30M - $1.44M
$5,676/mo
Zestimate® history
Loading...
Owner options
Explore your selling options
What's special
Nestled on a beautifully landscaped and gated 3.5-acre lot framed by a classic paddock fence, this exceptional 4-bedroom, 5.5-bath Southern Living style home offers the perfect blend of luxury, comfort, and natural beauty. Inside, you'll find rich cherry and oak wood floors, elegant crown molding, chair rail accents, and a striking curved staircase. The spacious kitchen features a large island, stainless steel appliances, and a double oven, flowing seamlessly into a sunroom with skylights and a formal dining room. The generous living room and den provide inviting spaces for relaxation. The main-level primary suite is a private haven, complete with gas fireplace, a sitting area surrounded by windows, spa shower, dual vanities, and a walk-in closet. Three additional bedrooms upstairs each include their own attached bath. The finished basement offers French doors which open to a lower patio, a full bath, a large crawlspace, and ample storage areas. Outdoors, enjoy a truly scenic setting with a view of towering trees that create a peaceful, private backdrop. A large patio with a full masonry fireplace anchors the expansive outdoor living space, ideal for entertaining or unwinding. The property also features a greenhouse with a small vineyard, 3-car garage, storage shed, and a giant side yard garden, perfect for cultivating your own produce and flowers. Efficient living is enhanced by a tankless hot water heater, making this home as functional as it is beautiful. All house systems have been updated within the last 10 years, so maintenance is minimal.
Zillow last checked: 8 hours ago
Listing updated: June 25, 2025 at 10:17am
Listed by:
Brandon Hoffman 410-458-3227,
Redfin Corp
Bought with:
Lisa Sparr, 631904
Coldwell Banker Realty
Source: Bright MLS,MLS#: MDHW2053392
Facts & features
Interior
Bedrooms & bathrooms
- Bedrooms: 4
- Bathrooms: 6
- Full bathrooms: 5
- 1/2 bathrooms: 1
- Main level bathrooms: 2
- Main level bedrooms: 1
Basement
- Area: 1200
Heating
- Forced Air, Zoned, Electric, Propane
Cooling
- Central Air, Electric
Appliances
- Included: Electric Water Heater
Features
- Basement: Other,Partial
- Number of fireplaces: 3
- Fireplace features: Wood Burning, Gas/Propane
Interior area
- Total structure area: 4,433
- Total interior livable area: 4,433 sqft
- Finished area above ground: 3,233
- Finished area below ground: 1,200
Property
Parking
- Total spaces: 3
- Parking features: Garage Faces Side, Shared Driveway, Attached
- Attached garage spaces: 3
- Has uncovered spaces: Yes
Accessibility
- Accessibility features: None
Features
- Levels: Three
- Stories: 3
- Pool features: None
Lot
- Size: 3.51 Acres
Details
- Additional structures: Above Grade, Below Grade
- Parcel number: 1403318168
- Zoning: RRDEO
- Special conditions: Standard
Construction
Type & style
- Home type: SingleFamily
- Architectural style: Traditional
- Property subtype: Single Family Residence
Materials
- Frame
- Foundation: Permanent
Condition
- Excellent
- New construction: No
- Year built: 2000
Utilities & green energy
- Sewer: Private Septic Tank
- Water: Well
Community & neighborhood
Location
- Region: Ellicott City
- Subdivision: Woodmark
Other
Other facts
- Listing agreement: Exclusive Right To Sell
- Ownership: Fee Simple
Price history
| Date | Event | Price |
|---|---|---|
| 6/25/2025 | Sold | $1,375,000+6.2%$310/sqft |
Source: | ||
| 5/26/2025 | Pending sale | $1,295,000$292/sqft |
Source: | ||
| 5/22/2025 | Listed for sale | $1,295,000+31.5%$292/sqft |
Source: | ||
| 4/1/2011 | Listing removed | $985,000$222/sqft |
Source: Visual Tour #HW7395319 Report a problem | ||
| 2/24/2011 | Listed for sale | $985,000+5%$222/sqft |
Source: Visual Tour #HW7395319 Report a problem | ||
Public tax history
| Year | Property taxes | Tax assessment |
|---|---|---|
| 2025 | -- | $974,933 +7.7% |
| 2024 | $10,197 +0.8% | $905,600 +0.8% |
| 2023 | $10,116 +0.8% | $898,400 -0.8% |
Find assessor info on the county website
Neighborhood: 21042
Nearby schools
GreatSchools rating
- 8/10Triadelphia Ridge Elementary SchoolGrades: K-5Distance: 1.9 mi
- 9/10Folly Quarter Middle SchoolGrades: 6-8Distance: 2.2 mi
- 10/10Glenelg High SchoolGrades: 9-12Distance: 3 mi
Schools provided by the listing agent
- Elementary: Triadelphia Ridge
- Middle: Folly Quarter
- High: Glenelg
- District: Howard County Public School System
Source: Bright MLS. This data may not be complete. We recommend contacting the local school district to confirm school assignments for this home.
Get a cash offer in 3 minutes
Find out how much your home could sell for in as little as 3 minutes with a no-obligation cash offer.
Estimated market value$1,368,600
Get a cash offer in 3 minutes
Find out how much your home could sell for in as little as 3 minutes with a no-obligation cash offer.
Estimated market value
$1,368,600
