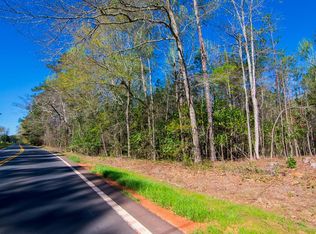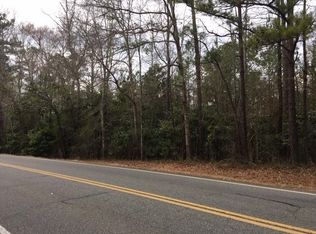Sold for $459,900 on 02/02/23
$459,900
12493 State Highway 116, Hamilton, GA 31811
4beds
3,107sqft
Single Family Residence
Built in 2025
4.26 Acres Lot
$560,400 Zestimate®
$148/sqft
$3,008 Estimated rent
Home value
$560,400
$521,000 - $605,000
$3,008/mo
Zestimate® history
Loading...
Owner options
Explore your selling options
What's special
4.26 ACRES IN BEAUTIFUL HARRIS COUNTY! The Wakefield Plan features entry foyer w/soaring ceiling and leading to Dining Room ideal for entertaining. You'll appreciate the open concept featuring an open flow from Family Room/Breakfast Area/Kitchen. The kitchen features shaker style cabinets, granite counters, and trendy backsplash. You'll find tons of cabinet and counter space for those that enjoy cooking as well as a large walk-in pantry! The Family Room features triple window for natural lighting and wood-burning fireplace with brick surround. The owner's suite is found on the main level with luxurious tiled bathroom and large walk-in closet. On the second level, you'll appreciate a large flex space, separate office or craft room, in addition to three bedrooms and a hallway bathroom. FOAM INSULATED ATTIC, Low-E Windows, and total electric construction for energy efficiency! This beauty is situated on beautiful lot and only a short drive to beautiful downtown Hamilton.
Zillow last checked: 8 hours ago
Listing updated: March 20, 2025 at 08:23pm
Listed by:
Steven Ward 706-302-6470,
Go Realty
Bought with:
A House in the South LLC
Source: CBORGA,MLS#: 196980
Facts & features
Interior
Bedrooms & bathrooms
- Bedrooms: 4
- Bathrooms: 3
- Full bathrooms: 2
- 1/2 bathrooms: 1
Primary bathroom
- Features: Double Vanity
Dining room
- Features: Separate
Kitchen
- Features: Kitchen Island, Breakfast Area, Pantry, View Family Room
Heating
- Electric, Heat Pump
Cooling
- Ceiling Fan(s), Heat Pump
Appliances
- Included: Microwave, Electric Range, Dishwasher
- Laundry: Laundry Room, In Kitchen
Features
- Double Vanity, High Ceilings, Auto Door, Entrance Foyer, Walk-In Closet(s)
- Flooring: Carpet, Hardwood
- Number of fireplaces: 1
- Fireplace features: Family Room, Factory Built
Interior area
- Total structure area: 3,107
- Total interior livable area: 3,107 sqft
Property
Features
- Levels: Two,Two Story Foyer
Lot
- Size: 4.26 Acres
- Features: Private Backyard
Details
- Parcel number: 071 150A002
Construction
Type & style
- Home type: SingleFamily
- Property subtype: Single Family Residence
Materials
- Cement Siding
- Foundation: Slab/No
Condition
- Year built: 2025
Utilities & green energy
- Sewer: Septic Tank
- Water: Public
Community & neighborhood
Security
- Security features: None
Community
- Community features: None
Location
- Region: Hamilton
- Subdivision: No Subdivision
Price history
| Date | Event | Price |
|---|---|---|
| 2/2/2023 | Sold | $459,9000%$148/sqft |
Source: | ||
| 1/1/2023 | Pending sale | $459,990$148/sqft |
Source: | ||
| 10/29/2022 | Listed for sale | $459,990+717%$148/sqft |
Source: | ||
| 2/24/2022 | Sold | $56,300+37.3%$18/sqft |
Source: Public Record | ||
| 6/12/2020 | Sold | $41,000$13/sqft |
Source: Public Record | ||
Public tax history
| Year | Property taxes | Tax assessment |
|---|---|---|
| 2024 | $4,946 -1.8% | $183,966 +0.2% |
| 2023 | $5,039 +1062.9% | $183,614 +1028.5% |
| 2022 | $433 -4.4% | $16,270 -1% |
Find assessor info on the county website
Neighborhood: 31811
Nearby schools
GreatSchools rating
- 7/10Park Elementary SchoolGrades: PK-4Distance: 2.6 mi
- 7/10Harris County Carver Middle SchoolGrades: 7-8Distance: 3.4 mi
- 7/10Harris County High SchoolGrades: 9-12Distance: 3.6 mi

Get pre-qualified for a loan
At Zillow Home Loans, we can pre-qualify you in as little as 5 minutes with no impact to your credit score.An equal housing lender. NMLS #10287.
Sell for more on Zillow
Get a free Zillow Showcase℠ listing and you could sell for .
$560,400
2% more+ $11,208
With Zillow Showcase(estimated)
$571,608
