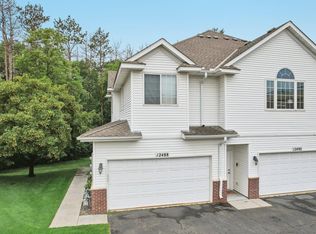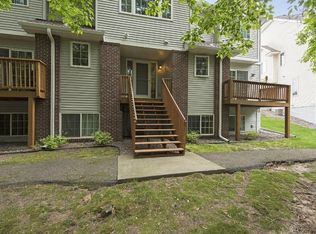Closed
$240,000
12492 Unity St NW, Coon Rapids, MN 55448
2beds
1,692sqft
Townhouse Side x Side
Built in 2002
-- sqft lot
$241,800 Zestimate®
$142/sqft
$1,912 Estimated rent
Home value
$241,800
$220,000 - $266,000
$1,912/mo
Zestimate® history
Loading...
Owner options
Explore your selling options
What's special
Super affordable townhome in a prime Coon Rapids Neighborhood. Situated on a quiet cul-de-sac directly across the street from Bunker Hills Golf Course. This home is the perfect starter home. The upper level of is spacious, light and bright! Immediately at the top of the stairs is a sun room or perfect place for a home office or reading nook. The kitchen is very bright and open with plenty of cabinet and counter space. Vaulted ceilings in the living room and a wall of windows to let in the natural light. Two bedrooms on this level. The primary has a full primary bath and walk in closet. It's been freshly painted and carpets just cleaned. The second bedroom features a walk through full bathroom and spacious closet. Step out the back to the deck and beautiful green space with mature trees. You will definately want to spend your summer evenings in the backyard! Don't miss the spacious 2 car garage and main level storage area. This home is priced to sell!
Zillow last checked: 8 hours ago
Listing updated: May 09, 2025 at 11:53am
Listed by:
Gregory J Weinberger 952-412-8713,
RE/MAX Results,
Jacob Schoenberger 612-418-6612
Bought with:
Anna Remick
RE/MAX RESULTS
Source: NorthstarMLS as distributed by MLS GRID,MLS#: 6699121
Facts & features
Interior
Bedrooms & bathrooms
- Bedrooms: 2
- Bathrooms: 2
- Full bathrooms: 2
Bedroom 1
- Level: Upper
- Area: 196 Square Feet
- Dimensions: 14X14
Bedroom 2
- Level: Upper
- Area: 182 Square Feet
- Dimensions: 13X14
Dining room
- Level: Upper
- Area: 64 Square Feet
- Dimensions: 8X8
Kitchen
- Level: Upper
- Area: 100 Square Feet
- Dimensions: 10X10
Living room
- Level: Upper
- Area: 252 Square Feet
- Dimensions: 12X21
Sun room
- Level: Upper
- Area: 91 Square Feet
- Dimensions: 7X13
Heating
- Forced Air
Cooling
- Central Air
Appliances
- Included: Dishwasher, Disposal, Dryer, Electric Water Heater, Microwave, Range, Refrigerator, Washer, Water Softener Owned
Features
- Basement: None
Interior area
- Total structure area: 1,692
- Total interior livable area: 1,692 sqft
- Finished area above ground: 1,692
- Finished area below ground: 0
Property
Parking
- Total spaces: 2
- Parking features: Asphalt, Tuckunder Garage
- Attached garage spaces: 2
- Details: Garage Dimensions (20x20)
Accessibility
- Accessibility features: None
Features
- Levels: Two
- Stories: 2
- Patio & porch: Deck
- Fencing: None
Lot
- Features: Many Trees
Details
- Foundation area: 1432
- Parcel number: 113124120119
- Zoning description: Residential-Multi-Family
Construction
Type & style
- Home type: Townhouse
- Property subtype: Townhouse Side x Side
- Attached to another structure: Yes
Materials
- Metal Siding, Vinyl Siding
- Roof: Asphalt
Condition
- Age of Property: 23
- New construction: No
- Year built: 2002
Utilities & green energy
- Electric: Circuit Breakers
- Gas: Natural Gas
- Sewer: City Sewer/Connected
- Water: City Water/Connected
Community & neighborhood
Location
- Region: Coon Rapids
- Subdivision: Bunkerview 1st Addn
HOA & financial
HOA
- Has HOA: Yes
- HOA fee: $350 monthly
- Services included: Hazard Insurance, Lawn Care, Professional Mgmt, Snow Removal
- Association name: Advantage Townhome Management
- Association phone: 651-429-2223
Price history
| Date | Event | Price |
|---|---|---|
| 5/9/2025 | Sold | $240,000+5.3%$142/sqft |
Source: | ||
| 4/22/2025 | Pending sale | $228,000$135/sqft |
Source: | ||
| 4/14/2025 | Listed for sale | $228,000+34.1%$135/sqft |
Source: | ||
| 11/1/2018 | Sold | $170,000+28.8%$100/sqft |
Source: | ||
| 5/13/2010 | Sold | $132,000-11.4%$78/sqft |
Source: | ||
Public tax history
| Year | Property taxes | Tax assessment |
|---|---|---|
| 2025 | $2,077 +6% | $189,108 +2.1% |
| 2024 | $1,959 +3.2% | $185,293 -1.6% |
| 2023 | $1,898 +8.5% | $188,281 +0.8% |
Find assessor info on the county website
Neighborhood: 55448
Nearby schools
GreatSchools rating
- 6/10Sand Creek Elementary SchoolGrades: K-5Distance: 0.5 mi
- 7/10Northdale Middle SchoolGrades: 6-8Distance: 1.8 mi
- 7/10Blaine Senior High SchoolGrades: 9-12Distance: 1.4 mi
Get a cash offer in 3 minutes
Find out how much your home could sell for in as little as 3 minutes with a no-obligation cash offer.
Estimated market value$241,800
Get a cash offer in 3 minutes
Find out how much your home could sell for in as little as 3 minutes with a no-obligation cash offer.
Estimated market value
$241,800

