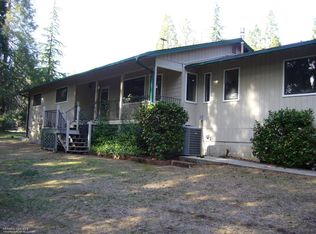Closed
$555,000
12492 Red Dog Rd, Nevada City, CA 95959
3beds
2,128sqft
Single Family Residence
Built in 1973
0.7 Acres Lot
$553,200 Zestimate®
$261/sqft
$3,138 Estimated rent
Home value
$553,200
$520,000 - $592,000
$3,138/mo
Zestimate® history
Loading...
Owner options
Explore your selling options
What's special
Cascade canal hiking/biking trail literally at the bottom of your driveway. Sweet home minutes from downtown Nevada City and close to Scotts Flat Lake. Two primary en suites plus a 3rd bedroom and an office..3 full bathrooms and opportunity to make a separate in law suite. So much potential in this already beautiful home. New carpet through out the bedrooms and family room. Newer vinyl plank flooring in the living room...built in book cases & gas stove fireplace. Outside you will find plenty of parking as well as a two car garage with lots of storage, a one car carport, new exterior paint & upgraded landscaping. Fully fenced yard with solar powered entry gate will keep you kids and pets close. Natural gas, NID water and Comcast internet just a few more added amenities to welcome you home.
Zillow last checked: 8 hours ago
Listing updated: December 15, 2023 at 09:20pm
Listed by:
Lore Reynolds-Hamilton DRE #01917345 530-308-2370,
Coldwell Banker Grass Roots Realty
Bought with:
Alison Harms, DRE #02130227
Nick Sadek Sotheby's International Realty
Source: MetroList Services of CA,MLS#: 223079072Originating MLS: MetroList Services, Inc.
Facts & features
Interior
Bedrooms & bathrooms
- Bedrooms: 3
- Bathrooms: 3
- Full bathrooms: 3
Primary bedroom
- Features: Outside Access
Dining room
- Features: Space in Kitchen
Kitchen
- Features: Laminate Counters
Heating
- Central
Cooling
- Central Air
Appliances
- Laundry: Laundry Room, Inside Room
Features
- Flooring: Carpet, Simulated Wood, Tile, Wood
- Number of fireplaces: 1
- Fireplace features: Living Room, Gas Log
Interior area
- Total interior livable area: 2,128 sqft
Property
Parking
- Total spaces: 3
- Parking features: Boat, Covered, Detached, Garage Faces Front, Guest, Gated, Driveway
- Garage spaces: 2
- Carport spaces: 1
- Has uncovered spaces: Yes
Features
- Stories: 1
- Exterior features: Entry Gate, Boat Storage
- Fencing: Fenced,Gated
Lot
- Size: 0.70 Acres
- Features: Sprinklers In Front, Landscape Front, Low Maintenance
Details
- Additional structures: RV/Boat Storage
- Parcel number: 036660001000
- Zoning description: R1-X
- Special conditions: Standard
Construction
Type & style
- Home type: SingleFamily
- Architectural style: Ranch
- Property subtype: Single Family Residence
Materials
- Wood
- Foundation: Raised
- Roof: Composition
Condition
- Year built: 1973
Utilities & green energy
- Sewer: Septic System
- Water: Water District, Public
- Utilities for property: Cable Available, Internet Available, Natural Gas Connected
Community & neighborhood
Location
- Region: Nevada City
Other
Other facts
- Road surface type: Paved
Price history
| Date | Event | Price |
|---|---|---|
| 12/15/2023 | Sold | $555,000+1.8%$261/sqft |
Source: MetroList Services of CA #223079072 Report a problem | ||
| 11/20/2023 | Pending sale | $545,000$256/sqft |
Source: MetroList Services of CA #223079072 Report a problem | ||
| 11/16/2023 | Price change | $545,000-2.5%$256/sqft |
Source: MetroList Services of CA #223079072 Report a problem | ||
| 11/3/2023 | Listed for sale | $559,000$263/sqft |
Source: MetroList Services of CA #223079072 Report a problem | ||
| 9/26/2023 | Pending sale | $559,000$263/sqft |
Source: MetroList Services of CA #223079072 Report a problem | ||
Public tax history
| Year | Property taxes | Tax assessment |
|---|---|---|
| 2025 | $6,245 +4.4% | $578,340 +4.2% |
| 2024 | $5,983 +34.9% | $555,000 +36.3% |
| 2023 | $4,434 +2.1% | $407,161 +2% |
Find assessor info on the county website
Neighborhood: 95959
Nearby schools
GreatSchools rating
- 6/10Seven Hills Intermediate SchoolGrades: 4-8Distance: 3 mi
- 7/10Nevada Union High SchoolGrades: 9-12Distance: 4.7 mi
- 7/10Deer Creek Elementary SchoolGrades: K-3Distance: 3.1 mi
Get a cash offer in 3 minutes
Find out how much your home could sell for in as little as 3 minutes with a no-obligation cash offer.
Estimated market value
$553,200
